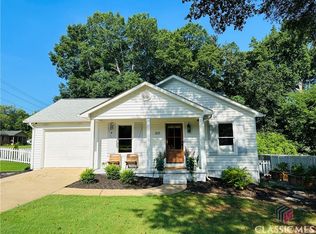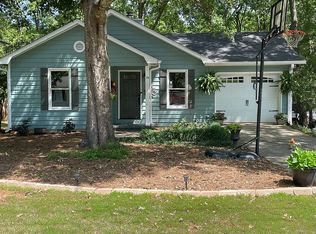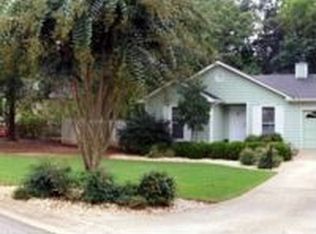Sold for $375,000 on 06/12/25
$375,000
1031 Jeremy Drive, Watkinsville, GA 30677
3beds
1,050sqft
Single Family Residence
Built in 1992
0.53 Acres Lot
$374,900 Zestimate®
$357/sqft
$2,097 Estimated rent
Home value
$374,900
$330,000 - $427,000
$2,097/mo
Zestimate® history
Loading...
Owner options
Explore your selling options
What's special
LOCATION, LOCATION, LOCATION! This 3 BR / 2BA Updated Oconee Co. Ranch style home is located 0.5 mile from downtown Watkinsville, 0.7 mile to Wire Park & the new Thomas Farm Preserve and 12 minutes to downtown Athens, restaurants, and shopping. This home is better than new with all the quality, professionally installed 2022 updates. The kitchen was reconfigured and is now an open kitchen with new cabinetry, quartz counters, an island and tiled backsplash, stainless steel chef's deep sinks & stainless steel appliances. The flooring in all rooms, with the exception of the bathrooms, is Red Oak Hardwood. The vaulted ceiling in the Great Room gives the room a light and airy feeling and opens to the kitchen and the 12' x 16' screened porch, a ceiling fan was added for almost year round comfort. A 4' x 12' deck landing was added to accommodate a grill. You will love the view and the privacy of the fenced in back yard which is only a few steps away. The master bathroom has been updated with a new vanity, LED mirror, quartz countertop, new toilet, porcelain tile flooring & a deep tub with a tiled shower surround. The hall bathroom has new porcelain flooring, a new vanity/sink with a quartz countertop and new toilet. All three bedrooms have been painted and are ready for you. Other improvements include: Roof was replaced 7 years ago, HVAC & ducts were replaced in 2021, New double-pane Pella windows were installed throughout, new LED lights with dimmers are throughout the interior of the home, LED lights in the garage (no dimmers). The crawl space is completely encapsulated and a dehumidifier installed. The owner has maintained a termite bond throughout her ownership. New exterior paint and gutters have been installed. Interior has also been painted and popcorn ceiling removed All outlets, light switches and ceiling fans were replaced. The fireplace was removed but the chimney is still intact and capped. The water service is with Oconee water services and the sewer is serviced by the City of Watkinsville sewer services. The present owner has enjoyed the home and all work was done with loving care and the intention of living in the area for a long time. All renovations were completed by licensed reputable contractors. OPEN HOUSE SUNDAY MAY 4TH - 2 p.m. TO 4 p.m.
Zillow last checked: 9 hours ago
Listing updated: July 10, 2025 at 11:59am
Listed by:
Carol Bitner 706-202-9358,
Keller Williams Greater Athens
Bought with:
Julie Moon, 362691
Corcoran Classic Living
Source: Hive MLS,MLS#: CM1025295 Originating MLS: Athens Area Association of REALTORS
Originating MLS: Athens Area Association of REALTORS
Facts & features
Interior
Bedrooms & bathrooms
- Bedrooms: 3
- Bathrooms: 2
- Full bathrooms: 2
- Main level bathrooms: 2
- Main level bedrooms: 3
Bedroom 1
- Level: Main
- Dimensions: 0 x 0
Bedroom 2
- Level: Main
- Dimensions: 0 x 0
Bedroom 3
- Level: Main
- Dimensions: 0 x 0
Bathroom 1
- Level: Main
- Dimensions: 0 x 0
Bathroom 2
- Level: Main
- Dimensions: 0 x 0
Heating
- Electric, Forced Air, Natural Gas
Cooling
- Central Air, Electric
Appliances
- Included: Dryer, Dishwasher, Disposal, Microwave, Range, Refrigerator, Washer
Features
- Ceiling Fan(s), Pantry, Vaulted Ceiling(s)
- Flooring: Tile, Wood
- Basement: None,Crawl Space
Interior area
- Total interior livable area: 1,050 sqft
Property
Parking
- Total spaces: 2
- Parking features: Garage Door Opener
- Garage spaces: 1
Features
- Patio & porch: Porch, Screened
- Exterior features: Landscape Lights
Lot
- Size: 0.53 Acres
- Features: Sloped
- Topography: Sloping
Details
- Parcel number: W09A012A
- Zoning: 001
- Zoning description: Single Family
Construction
Type & style
- Home type: SingleFamily
- Architectural style: Ranch
- Property subtype: Single Family Residence
Materials
- Masonite
- Foundation: Crawlspace
Condition
- Year built: 1992
Utilities & green energy
- Sewer: Public Sewer
- Water: Public
Community & neighborhood
Security
- Security features: Security System
Location
- Region: Watkinsville
- Subdivision: Morgan Manor
Other
Other facts
- Listing agreement: Exclusive Right To Sell
Price history
| Date | Event | Price |
|---|---|---|
| 6/12/2025 | Sold | $375,000+0.7%$357/sqft |
Source: | ||
| 5/5/2025 | Pending sale | $372,400$355/sqft |
Source: Hive MLS #1025295 | ||
| 5/1/2025 | Listed for sale | $372,400+37.9%$355/sqft |
Source: | ||
| 8/13/2021 | Sold | $270,000+8%$257/sqft |
Source: | ||
| 7/6/2021 | Pending sale | $250,000$238/sqft |
Source: | ||
Public tax history
| Year | Property taxes | Tax assessment |
|---|---|---|
| 2024 | $2,459 -0.5% | $105,403 +4% |
| 2023 | $2,472 +5.3% | $101,375 +13% |
| 2022 | $2,348 +37.9% | $89,730 +35.8% |
Find assessor info on the county website
Neighborhood: 30677
Nearby schools
GreatSchools rating
- 8/10Colham Ferry Elementary SchoolGrades: PK-5Distance: 1.1 mi
- 8/10Oconee County Middle SchoolGrades: 6-8Distance: 2.6 mi
- 10/10Oconee County High SchoolGrades: 9-12Distance: 2.9 mi
Schools provided by the listing agent
- Elementary: Colham Ferry
- Middle: Oconee County Middle
- High: Oconee High School
Source: Hive MLS. This data may not be complete. We recommend contacting the local school district to confirm school assignments for this home.

Get pre-qualified for a loan
At Zillow Home Loans, we can pre-qualify you in as little as 5 minutes with no impact to your credit score.An equal housing lender. NMLS #10287.
Sell for more on Zillow
Get a free Zillow Showcase℠ listing and you could sell for .
$374,900
2% more+ $7,498
With Zillow Showcase(estimated)
$382,398

