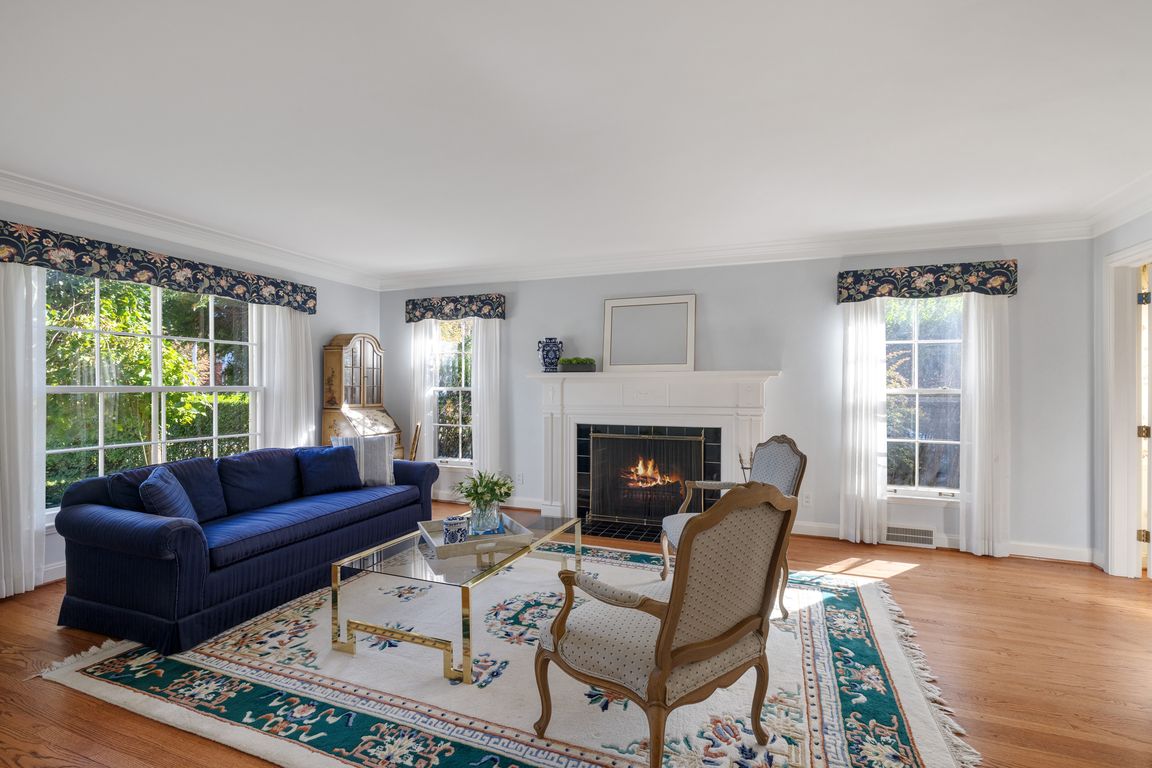
For sale
$700,000
5beds
3,229sqft
1031 Kensington Ave, Grosse Pointe Park, MI 48230
5beds
3,229sqft
Single family residence
Built in 1941
0.28 Acres
3 Garage spaces
$217 price/sqft
What's special
Handsome libraryHardwood floorsPrestigious streetSpacious family roomWell maintained homeDining roomExpansive windows
LOCATION, LOCATION, LOCATION of this Classic Colonial on one of Grosse Pointe Park's most prestigious streets. Situated on a 75 x 165 lot this well maintained home offers 5 bedrooms, 3 full, 2 half baths, beautiful living room, dining room, handsome library, spacious family room, and 2 fireplaces. The house features ...
- 3 days |
- 1,540 |
- 71 |
Source: MiRealSource,MLS#: 50192239 Originating MLS: MiRealSource
Originating MLS: MiRealSource
Travel times
Living Room
Family Room
Kitchen
Zillow last checked: 7 hours ago
Listing updated: October 23, 2025 at 01:43pm
Listed by:
Kelie D McMillan 313-570-4555,
Sine & Monaghan LLC 313-884-7000
Source: MiRealSource,MLS#: 50192239 Originating MLS: MiRealSource
Originating MLS: MiRealSource
Facts & features
Interior
Bedrooms & bathrooms
- Bedrooms: 5
- Bathrooms: 5
- Full bathrooms: 3
- 1/2 bathrooms: 2
Rooms
- Room types: Den/Study/Lib, Family Room, Living Room, Office, First Flr Lavatory, Master Bedroom, Second Flr Full Bathroom, Dining Room
Bedroom 1
- Features: Carpet
- Level: Second
- Area: 210
- Dimensions: 15 x 14
Bedroom 2
- Features: Wood
- Level: Second
- Area: 154
- Dimensions: 14 x 11
Bedroom 3
- Features: Wood
- Level: Second
- Area: 130
- Dimensions: 13 x 10
Bedroom 4
- Features: Carpet
- Level: Second
- Area: 154
- Dimensions: 14 x 11
Bedroom 5
- Features: Carpet
- Level: Second
- Area: 154
- Dimensions: 14 x 11
Bathroom 1
- Level: Second
Bathroom 2
- Level: Second
Bathroom 3
- Level: Second
Dining room
- Features: Wood
- Level: First
- Area: 182
- Dimensions: 14 x 13
Family room
- Features: Carpet
- Level: First
- Area: 238
- Dimensions: 17 x 14
Kitchen
- Features: Ceramic
- Level: First
- Area: 192
- Dimensions: 16 x 12
Living room
- Features: Wood
- Level: First
- Area: 260
- Dimensions: 20 x 13
Heating
- Forced Air, Natural Gas
Cooling
- Central Air
Appliances
- Included: Dishwasher, Disposal, Dryer, Range/Oven, Refrigerator, Washer, Gas Water Heater
Features
- Eat-in Kitchen
- Flooring: Hardwood, Carpet, Wood, Ceramic Tile
- Windows: Window Treatments
- Basement: Block,Partially Finished
- Number of fireplaces: 2
- Fireplace features: Basement, Living Room
Interior area
- Total structure area: 3,963
- Total interior livable area: 3,229 sqft
- Finished area above ground: 2,829
- Finished area below ground: 400
Property
Parking
- Total spaces: 3
- Parking features: 3 or More Spaces, Garage, Detached, Electric in Garage
- Garage spaces: 3
Features
- Levels: Two
- Stories: 2
- Patio & porch: Deck
- Exterior features: Lawn Sprinkler
- Fencing: Fenced
- Waterfront features: Dock/Pier Facility, Lake/River Access
- Frontage type: Road
- Frontage length: 75
Lot
- Size: 0.28 Acres
- Dimensions: 75 x 164
- Features: Deep Lot - 150+ Ft., Large Lot - 65+ Ft.
Details
- Additional structures: Shed(s)
- Parcel number: 39002020004000
- Zoning description: Residential
- Special conditions: Private
Construction
Type & style
- Home type: SingleFamily
- Architectural style: Colonial
- Property subtype: Single Family Residence
Materials
- Brick
- Foundation: Basement
Condition
- Year built: 1941
Utilities & green energy
- Sewer: Public Sanitary
- Water: Public
Community & HOA
Community
- Subdivision: Wallace Bros Kensington Road Sub 2
HOA
- Has HOA: No
Location
- Region: Grosse Pointe Park
Financial & listing details
- Price per square foot: $217/sqft
- Tax assessed value: $231,700
- Annual tax amount: $10,943
- Date on market: 10/22/2025
- Listing agreement: Exclusive Right To Sell
- Listing terms: Cash,Conventional