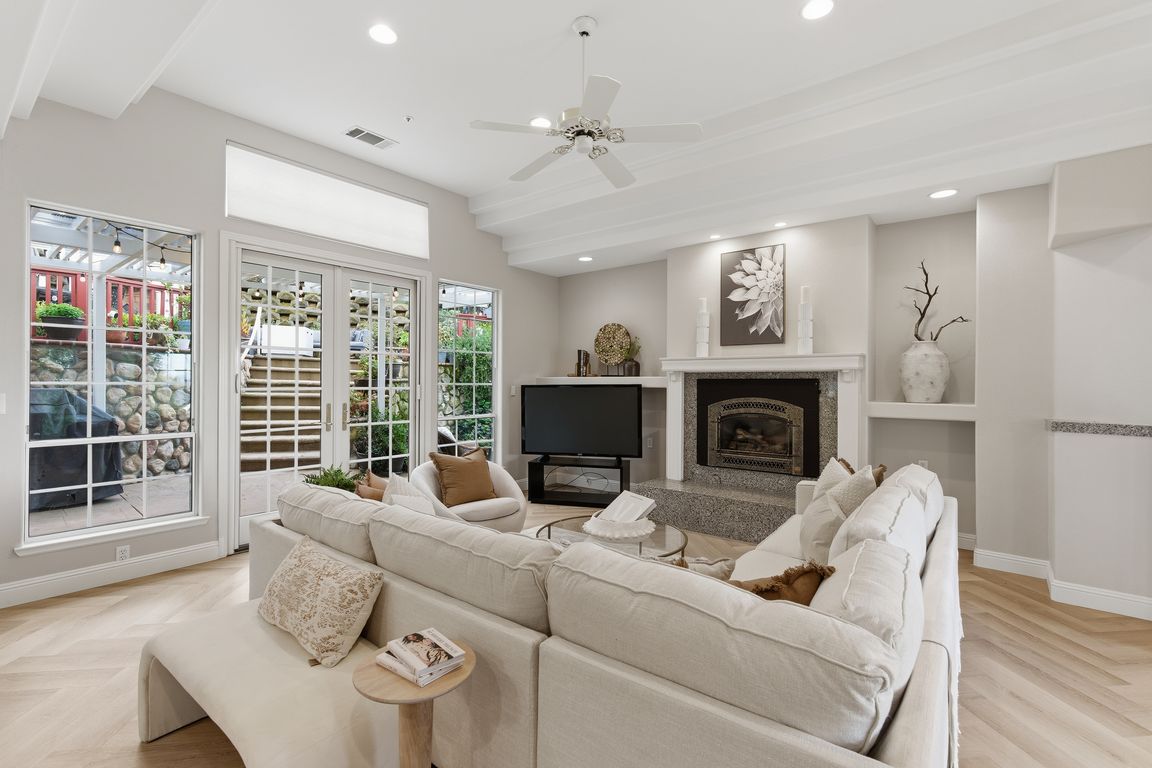Open: Sat 1pm-4pm

For sale
$1,999,988
5beds
3,359sqft
1031 Millbrook Ct, Walnut Creek, CA 94598
5beds
3,359sqft
Residential, single family residence
Built in 1995
0.31 Acres
2 Garage spaces
$595 price/sqft
What's special
Solar-heated poolOutdoor fireplaceMurphy bedResort-style backyardBakers dream kitchenLarge center islandPrivate cul-de-sac
Nestled in the prestigious Northgate community, this gated 5-bedroom, 4-bath custom home (approx. 3,359 sq ft) offers refined comfort, privacy, and stunning Mount Diablo views. A gracious entry leads to light-filled formal living and dining rooms, ideal for entertaining. The Bakers Dream Kitchen features Quartz countertops, a large center island, stainless-steel ...
- 2 days |
- 576 |
- 28 |
Source: Bay East AOR,MLS#: 41116880
Travel times
Living Room
Kitchen
Primary Bedroom
Zillow last checked: 8 hours ago
Listing updated: 14 hours ago
Listed by:
Michael Esquivel Jr. DRE #02225610 925-570-1758,
Prosper Real Estate
Source: Bay East AOR,MLS#: 41116880
Facts & features
Interior
Bedrooms & bathrooms
- Bedrooms: 5
- Bathrooms: 4
- Full bathrooms: 4
Rooms
- Room types: 3 Bedrooms, 3 Baths, Family Room, Office, Dining Room
Bathroom
- Features: Solid Surface, Tub with Jets
Kitchen
- Features: Breakfast Nook, Stone Counters, Dishwasher, Double Oven, Eat-in Kitchen, Disposal, Gas Range/Cooktop, Ice Maker Hookup, Kitchen Island, Microwave, Oven Built-in, Pantry, Refrigerator, Updated Kitchen, Wet Bar
Heating
- Forced Air, Fireplace(s)
Cooling
- Ceiling Fan(s), Central Air
Appliances
- Included: Dishwasher, Double Oven, Gas Range, Plumbed For Ice Maker, Microwave, Oven, Refrigerator, Dryer, Washer
- Laundry: Laundry Room
Features
- Formal Dining Room, In-Law Floorplan, Breakfast Nook, Pantry, Updated Kitchen, Wet Bar
- Flooring: Hardwood, Carpet, Engineered Wood
- Number of fireplaces: 2
- Fireplace features: Family Room
Interior area
- Total structure area: 3,359
- Total interior livable area: 3,359 sqft
Property
Parking
- Total spaces: 8
- Parking features: Attached, Garage Door Opener
- Garage spaces: 2
Features
- Levels: Multi/Split
- Patio & porch: Deck
- Exterior features: Lighting, Garden, Garden/Play, Entry Gate
- Has private pool: Yes
- Pool features: In Ground, Pool Sweep, Solar Heat, Outdoor Pool
- Has spa: Yes
- Spa features: Bath
- Fencing: Fenced,Full
Lot
- Size: 0.31 Acres
- Features: Cul-De-Sac, Premium Lot, Front Yard, Landscaped, Pool Site, Private, Sprinklers In Rear, Back Yard, Landscape Back, Landscape Front
Details
- Parcel number: 1390250304
- Special conditions: Standard
- Other equipment: Irrigation Equipment
Construction
Type & style
- Home type: SingleFamily
- Architectural style: Custom
- Property subtype: Residential, Single Family Residence
Materials
- Wood Siding
- Roof: Tile
Condition
- Existing
- New construction: No
- Year built: 1995
Utilities & green energy
- Electric: Photovoltaics Seller Owned
- Sewer: Public Sewer
- Water: Public
- Utilities for property: Water/Sewer Meter on Site, Individual Electric Meter, Individual Gas Meter
Community & HOA
Community
- Security: Double Strapped Water Heater, Security Gate
- Subdivision: Mockingbird Hill
HOA
- Has HOA: No
Location
- Region: Walnut Creek
Financial & listing details
- Price per square foot: $595/sqft
- Tax assessed value: $2,011,156
- Price range: $2M - $2M
- Date on market: 11/13/2025
- Listing agreement: Excl Right
- Listing terms: None