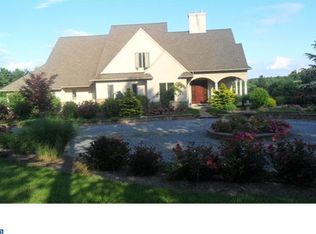Scenic Views & 6 Car Garage Near Blue Marsh Lake Perched atop a slightly elevated lot which sprawls over 5 acres amidst mature trees and countryside is a stunning upscale home whose grandeur and brand-new roof, siding, and replacement windows steal the attention of any passerby from the road below. Wake up every morning to the incredible views of the lush and open green landscape from every angle as you enjoy the peace and quiet of what feels like your own personal retreat. Up the long, private driveway and to the stately front entry, youre greeted by a covered patio and great stone facade, while a large window reveals the 2-story foyer inside. There you have bright tile flooring and an awesome curved staircase leading to the large, open landing that overlooks the family room on the other side. Through the open passageway lined with columns on your left, youll find the lovely dining room with carpeting and an oversized doorway to the kitchen. On the other side is the first of many living spaces, brightened by two tall decorative windows and warmed by neutral carpeting. Continue on to the main hub of the home, which is an entertainers delight. It starts with the completely remodeled kitchen, boasting granite countertops, tile backsplash, a large center island with vegetable sink, breakfast bar that opens to the family room, Viking propane cooktop, stainless steel, built-in dishwasher and double wall oven, pantry, and recessed lighting. Rustic tile flooring flows to the two-story family room where a vaulted ceiling and skylights elevate the space and a gas fireplace framed by picture windows captures a sea of green for miles, while the double glass doors to the back deck allow you to enjoy the view both inside and out. The great room is exactly that, boasting a French door entry, cathedral ceiling, multiple picture windows, carpeting, and access to the second back deck, while nearby a first floor bedroom with a ceiling fan and en-suite bath, featuring tile flooring, double vanity, and tub/shower, offers the perfect space for overnight guests. Upstairs, the awesome, remodeled Master bedroom has everything a relaxing retreat should, from a vaulted, cathedral ceiling with fan, lush carpeting, two large walk-in closets with built-in systems and windows, and an updated, luxury tile bathroom with double vanity, walk-in tile shower with bench, soaking tub, and skylight. Down the hall, three secondary bedrooms, one with access to a private landing, share a hall bathroom w double vanity, tile floor, and tub/shower, while the tile basement has full in-law suite/apartment option, featuring a kitchen, living room with gas fireplace, dining room, additional office/sitting room, and full bath with tub/shower, plus daylight walkout to back patio. In addition to an attached 2-car garage, a new, detached, two-bay and 4-car garage offers hobbyists a massive, finished workshop with high ceilings, powder room, as well as a second-floor game room with recessed lighting and skylights. And when its time to kick back, choose from one of two raised back decks, or the large paver patio with fire pit, all of which enjoy their own breathtaking views.
This property is off market, which means it's not currently listed for sale or rent on Zillow. This may be different from what's available on other websites or public sources.
