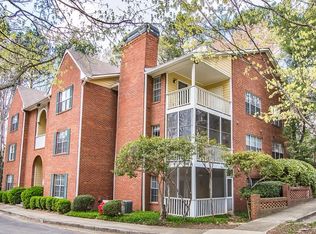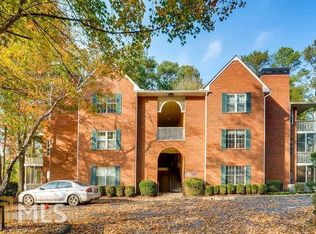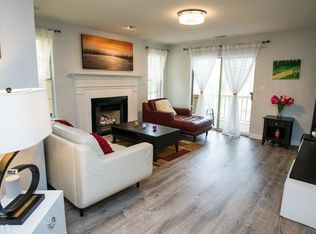Great in town location close to Emory, VA and Dekalb Medical! Split roommate plan with separate living room with fireplace! Beautiful wooded view from the second floor deck - literally at the tree tops! Extra storage closet off the deck with additional storage in the basement. Beautiful step in shower recently installed in the master bath and an HVAC unit (inside and out) replaced one year ago. Bonus is an almost new top of the line washer/dryer. Two assigned parking spaces plus on street guest parking. Low HOA fees make this unit the best deal in the area!
This property is off market, which means it's not currently listed for sale or rent on Zillow. This may be different from what's available on other websites or public sources.


