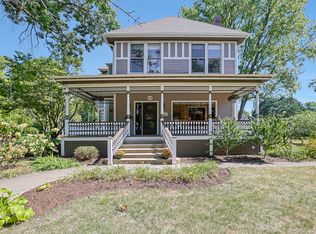Closed
$372,000
1031 N Spring St, Elgin, IL 60120
4beds
1,800sqft
Single Family Residence
Built in 1948
0.36 Acres Lot
$403,900 Zestimate®
$207/sqft
$2,626 Estimated rent
Home value
$403,900
$380,000 - $432,000
$2,626/mo
Zestimate® history
Loading...
Owner options
Explore your selling options
What's special
Very rarely do homes like this come available in this area! Classic all brick cottage style home on beautiful flat double lot! Instant curb appeal draws your attention! Warm, inviting cozy living room with stone fireplace, crown molding and front picture window! Bright sun room with exposed brick, tongue & groove knotty pine walls and sliding glass doors to the stone patio! Upgraded eat-in kitchen with oak cabinetry, Corian countertops, stainless steel appliances, planning desk and picture window with great views! Separate dining area! Remodeled 1st floor full bath! 2 gracious size convenient 1st floor bedrooms! Huge 2nd floor bedrooms with built-ins, unique ceiling lines and Jack & Jill bath! Full finished basement with rec room, exercise area with built-ins, full bath, den/flex room, large laundry area and storage room! Mint condition! Quick access to I-90, train station and shopping! Move in ready!
Zillow last checked: 8 hours ago
Listing updated: March 09, 2024 at 12:01am
Listing courtesy of:
Robert Wisdom 847-980-3670,
RE/MAX Horizon,
Lisa Wisdom,
RE/MAX Horizon
Bought with:
Ruta Baran
@properties Christie's International Real Estate
Source: MRED as distributed by MLS GRID,MLS#: 11910427
Facts & features
Interior
Bedrooms & bathrooms
- Bedrooms: 4
- Bathrooms: 3
- Full bathrooms: 3
Primary bedroom
- Features: Flooring (Carpet)
- Level: Main
- Area: 168 Square Feet
- Dimensions: 14X12
Bedroom 2
- Features: Flooring (Carpet)
- Level: Main
- Area: 120 Square Feet
- Dimensions: 12X10
Bedroom 3
- Features: Flooring (Carpet)
- Level: Second
- Area: 425 Square Feet
- Dimensions: 25X17
Bedroom 4
- Features: Flooring (Carpet)
- Level: Second
- Area: 273 Square Feet
- Dimensions: 21X13
Den
- Features: Flooring (Carpet)
- Level: Basement
- Area: 126 Square Feet
- Dimensions: 14X9
Dining room
- Features: Flooring (Carpet)
- Level: Main
- Area: 88 Square Feet
- Dimensions: 11X8
Exercise room
- Features: Flooring (Carpet)
- Level: Basement
- Area: 169 Square Feet
- Dimensions: 13X13
Kitchen
- Features: Kitchen (Eating Area-Table Space), Flooring (Ceramic Tile)
- Level: Main
- Area: 192 Square Feet
- Dimensions: 16X12
Laundry
- Features: Flooring (Vinyl)
- Level: Basement
- Area: 140 Square Feet
- Dimensions: 14X10
Living room
- Features: Flooring (Carpet)
- Level: Main
- Area: 294 Square Feet
- Dimensions: 21X14
Recreation room
- Features: Flooring (Carpet)
- Level: Basement
- Area: 299 Square Feet
- Dimensions: 23X13
Sun room
- Features: Flooring (Ceramic Tile)
- Level: Main
- Area: 143 Square Feet
- Dimensions: 13X11
Heating
- Natural Gas, Forced Air
Cooling
- Central Air
Appliances
- Included: Range, Microwave, Dishwasher, Refrigerator, Washer, Dryer, Disposal, Stainless Steel Appliance(s)
Features
- Basement: Finished,Full
- Number of fireplaces: 1
- Fireplace features: Gas Log, Gas Starter, Living Room
Interior area
- Total structure area: 1,207
- Total interior livable area: 1,800 sqft
Property
Parking
- Total spaces: 2
- Parking features: Concrete, Garage Door Opener, On Site, Garage Owned, Detached, Garage
- Garage spaces: 2
- Has uncovered spaces: Yes
Accessibility
- Accessibility features: No Disability Access
Features
- Stories: 1
- Patio & porch: Patio
Lot
- Size: 0.36 Acres
- Dimensions: 100X159X98X159
Details
- Parcel number: 0612105002
- Special conditions: None
- Other equipment: Ceiling Fan(s)
Construction
Type & style
- Home type: SingleFamily
- Architectural style: Cottage
- Property subtype: Single Family Residence
Materials
- Brick
- Roof: Asphalt
Condition
- New construction: No
- Year built: 1948
Utilities & green energy
- Electric: Circuit Breakers
- Sewer: Public Sewer
- Water: Public
Community & neighborhood
Location
- Region: Elgin
Other
Other facts
- Listing terms: Conventional
- Ownership: Fee Simple
Price history
| Date | Event | Price |
|---|---|---|
| 3/7/2024 | Sold | $372,000+0.6%$207/sqft |
Source: | ||
| 2/1/2024 | Contingent | $369,900$206/sqft |
Source: | ||
| 1/30/2024 | Listed for sale | $369,900$206/sqft |
Source: | ||
| 11/10/2023 | Contingent | $369,900$206/sqft |
Source: | ||
| 10/30/2023 | Listed for sale | $369,900$206/sqft |
Source: | ||
Public tax history
| Year | Property taxes | Tax assessment |
|---|---|---|
| 2024 | $7,964 +4.8% | $107,515 +10.7% |
| 2023 | $7,598 +6.1% | $97,132 +9.7% |
| 2022 | $7,160 +4.5% | $88,568 +7% |
Find assessor info on the county website
Neighborhood: Northeastern Elgin
Nearby schools
GreatSchools rating
- 2/10Coleman Elementary SchoolGrades: PK-6Distance: 0.8 mi
- 2/10Larsen Middle SchoolGrades: 7-8Distance: 0.7 mi
- 2/10Elgin High SchoolGrades: 9-12Distance: 2.8 mi
Schools provided by the listing agent
- District: 46
Source: MRED as distributed by MLS GRID. This data may not be complete. We recommend contacting the local school district to confirm school assignments for this home.
Get a cash offer in 3 minutes
Find out how much your home could sell for in as little as 3 minutes with a no-obligation cash offer.
Estimated market value$403,900
Get a cash offer in 3 minutes
Find out how much your home could sell for in as little as 3 minutes with a no-obligation cash offer.
Estimated market value
$403,900
