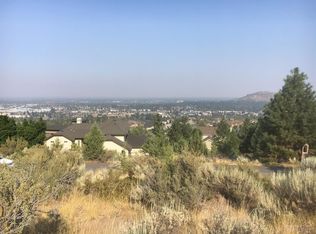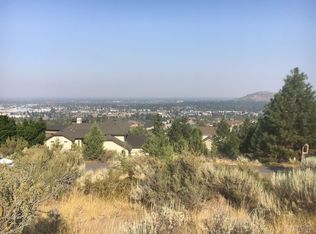Awbrey Butte is one of Bend Oregon's most sought after neighborhoods. Designed by Steve Van Sant, this custom home offers panoramic Easterly views overlooking the city, golf course and Pilot Butte. The main level living floor plan offers an inviting vaulted great room with floor-to-ceiling wood-burning fireplace and hardwood floors, den/office, formal dining room, breakfast nook and light & bright kitchen with high-end appliances and beautiful city views. Spacious main level master suite with views and private access to covered deck. Downstairs you will find two more spacious bedrooms with a full bath plus access to large patio, again with fantastic city views and hot tub. Beautifully situated on .68 of an acre surround by mature trees. Large deck offers a great space for outdoor entertaining. Level circular driveway with extra parking space.
This property is off market, which means it's not currently listed for sale or rent on Zillow. This may be different from what's available on other websites or public sources.


