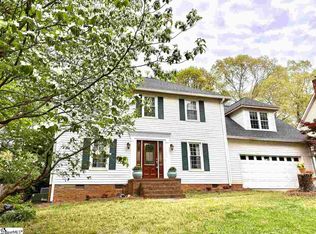Sold for $332,000 on 05/08/23
$332,000
1031 Powderhorn Rd, Simpsonville, SC 29681
4beds
2,270sqft
Single Family Residence, Residential
Built in 1991
0.25 Acres Lot
$366,100 Zestimate®
$146/sqft
$2,272 Estimated rent
Home value
$366,100
$348,000 - $384,000
$2,272/mo
Zestimate® history
Loading...
Owner options
Explore your selling options
What's special
Welcome to your charming Simpsonville home! Located 5 minutes from 385, 5 minutes from Heritage Park, this 4 bed 2.5 bath home is covered with all hardwoods and tile. The Powderhorn subdivision has a pool, tennis courts, clubhouse, walking trail, and recreation area with a half soccer field! It is an established built out neighborhood, so you don't have to worry about the sounds of construction nearby. This home also sits almost at the end of the street, so it is a low traffic area of the subdivision. Enjoy the level privacy fenced back yard while having a beverage of choice on the deck while watching dogs or kiddos playing. The bedrooms are all generously sized, and plenty of closet space and storage for all! A can't miss feature are the skylights upstairs brightening the master bath and foyer. It has excellent flow from the kitchen and breakfast area to dining and living rooms. The growth and development that the Simpsonville area has seen make the area a great place to live, work, eat, and play. This home has been well taken care of and loved, it is ready for it's next owners to do the same!
Zillow last checked: 8 hours ago
Listing updated: May 08, 2023 at 08:11am
Listed by:
Matt Nocks 864-906-1052,
Herlong Sotheby's International Realty
Bought with:
Jason Billings
Wondracek Realty Group, LLC
Source: Greater Greenville AOR,MLS#: 1494131
Facts & features
Interior
Bedrooms & bathrooms
- Bedrooms: 4
- Bathrooms: 3
- Full bathrooms: 2
- 1/2 bathrooms: 1
Primary bedroom
- Area: 240
- Dimensions: 16 x 15
Bedroom 2
- Area: 187
- Dimensions: 17 x 11
Bedroom 3
- Area: 120
- Dimensions: 12 x 10
Bedroom 4
- Area: 160
- Dimensions: 16 x 10
Primary bathroom
- Features: Double Sink, Full Bath, Tub/Shower, Walk-In Closet(s)
- Level: Second
Dining room
- Area: 144
- Dimensions: 12 x 12
Kitchen
- Area: 120
- Dimensions: 12 x 10
Living room
- Area: 288
- Dimensions: 18 x 16
Heating
- Forced Air, Multi-Units, Natural Gas
Cooling
- Central Air, Multi Units
Appliances
- Included: Cooktop, Dishwasher, Disposal, Refrigerator, Free-Standing Electric Range, Microwave, Gas Water Heater
- Laundry: 1st Floor, Electric Dryer Hookup, Washer Hookup, Laundry Room
Features
- 2 Story Foyer, Ceiling Fan(s), Countertops-Solid Surface, Walk-In Closet(s), Pantry
- Flooring: Ceramic Tile, Wood
- Doors: Storm Door(s)
- Windows: Skylight(s), Window Treatments
- Basement: None
- Attic: Pull Down Stairs,Storage
- Number of fireplaces: 1
- Fireplace features: Wood Burning
Interior area
- Total structure area: 2,270
- Total interior livable area: 2,270 sqft
Property
Parking
- Total spaces: 2
- Parking features: Attached, Paved
- Attached garage spaces: 2
- Has uncovered spaces: Yes
Features
- Levels: Two
- Stories: 2
- Patio & porch: Deck
- Fencing: Fenced
Lot
- Size: 0.25 Acres
- Dimensions: 77 x 142
- Features: Sloped, Few Trees, 1/2 Acre or Less
- Topography: Level
Details
- Parcel number: 0323.0001236.00
Construction
Type & style
- Home type: SingleFamily
- Architectural style: Traditional
- Property subtype: Single Family Residence, Residential
Materials
- Brick Veneer, Vinyl Siding
- Foundation: Crawl Space
- Roof: Architectural
Condition
- Year built: 1991
Utilities & green energy
- Sewer: Public Sewer
- Water: Public
Community & neighborhood
Security
- Security features: Smoke Detector(s)
Community
- Community features: Clubhouse, Recreational Path, Pool, Tennis Court(s)
Location
- Region: Simpsonville
- Subdivision: Powderhorn
Price history
| Date | Event | Price |
|---|---|---|
| 5/8/2023 | Sold | $332,000-2.3%$146/sqft |
Source: | ||
| 4/3/2023 | Contingent | $339,681$150/sqft |
Source: | ||
| 3/22/2023 | Listed for sale | $339,681-0.1%$150/sqft |
Source: | ||
| 9/6/2022 | Listing removed | -- |
Source: | ||
| 9/5/2022 | Listed for sale | $340,000$150/sqft |
Source: | ||
Public tax history
| Year | Property taxes | Tax assessment |
|---|---|---|
| 2024 | $2,563 +34.6% | $331,430 +40.3% |
| 2023 | $1,904 +3.6% | $236,160 |
| 2022 | $1,838 -0.1% | $236,160 |
Find assessor info on the county website
Neighborhood: 29681
Nearby schools
GreatSchools rating
- 8/10Simpsonville Elementary SchoolGrades: PK-5Distance: 2.4 mi
- 3/10Bryson Middle SchoolGrades: 6-8Distance: 0.9 mi
- 9/10Hillcrest High SchoolGrades: 9-12Distance: 0.9 mi
Schools provided by the listing agent
- Elementary: Simpsonville
- Middle: Bryson
- High: Hillcrest
Source: Greater Greenville AOR. This data may not be complete. We recommend contacting the local school district to confirm school assignments for this home.
Get a cash offer in 3 minutes
Find out how much your home could sell for in as little as 3 minutes with a no-obligation cash offer.
Estimated market value
$366,100
Get a cash offer in 3 minutes
Find out how much your home could sell for in as little as 3 minutes with a no-obligation cash offer.
Estimated market value
$366,100

