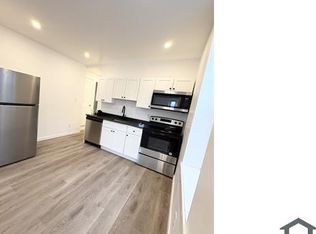Welcome to 1031 S. Cleveland Street, located in the highly desirable neighborhood of Graduate Hospital! A fully renovated two-bedroom residence that blends timeless charm with modern luxury. Step inside to find gleaming Hickory hardwood floors guiding you through the bright and open living space into a designer kitchen complete with quartz countertops, Carrara marble backsplash, and premium finishes. The private backyard, thoughtfully designed with custom pavers, creates a stylish outdoor retreat ideal for entertaining or unwinding. Upstairs, the spa-inspired bathroom offers a true wow factor featuring a soaking tub, sleek glass details, and a chic blend of marble and subway tile. Both bedrooms are light-filled with ample closet space, while the serene primary suite delivers the perfect balance of comfort and sophistication. No detail has been overlooked from plantation shutters, basement laundry and additional storage upgrades to fresh neutral paint throughout. This property is truly turn-key, offering low-maintenance luxury living. Located just steps from Center City Philadelphia, Chew playground, the Schuylkill River Trail, CHOP, UPenn, Drexel and vibrant neighborhood spots like Sidecar Bar, Loco Pez, Dock Street Brewery, Giant Heirloom Market plus the brand new Aldi, CVS, public transit and more on Washington Ave. 1031 S. Cleveland is a true Philadelphia gem with every modern convenience. Schedule your private showing today, this one won't be around long!
Townhouse for rent
$2,500/mo
1031 S Cleveland St, Philadelphia, PA 19146
2beds
1,092sqft
Price may not include required fees and charges.
Townhouse
Available Sat Nov 1 2025
Cats, dogs OK
Central air, electric, ceiling fan
In basement laundry
On street parking
Natural gas, forced air
What's special
Private backyardSleek glass detailsPremium finishesQuartz countertopsCustom paversBasement laundrySoaking tub
- 12 days
- on Zillow |
- -- |
- -- |
Travel times
Renting now? Get $1,000 closer to owning
Unlock a $400 renter bonus, plus up to a $600 savings match when you open a Foyer+ account.
Offers by Foyer; terms for both apply. Details on landing page.
Facts & features
Interior
Bedrooms & bathrooms
- Bedrooms: 2
- Bathrooms: 1
- Full bathrooms: 1
Heating
- Natural Gas, Forced Air
Cooling
- Central Air, Electric, Ceiling Fan
Appliances
- Included: Dishwasher, Disposal, Dryer, Microwave, Refrigerator, Washer
- Laundry: In Basement, In Unit
Features
- Ceiling Fan(s), Combination Dining/Living, Combination Kitchen/Dining, Combination Kitchen/Living, Kitchen - Gourmet, Open Floorplan, Recessed Lighting, Upgraded Countertops
- Has basement: Yes
Interior area
- Total interior livable area: 1,092 sqft
Property
Parking
- Parking features: On Street
- Details: Contact manager
Features
- Exterior features: Contact manager
Details
- Parcel number: 301369210
Construction
Type & style
- Home type: Townhouse
- Property subtype: Townhouse
Condition
- Year built: 1920
Building
Management
- Pets allowed: Yes
Community & HOA
Location
- Region: Philadelphia
Financial & listing details
- Lease term: Contact For Details
Price history
| Date | Event | Price |
|---|---|---|
| 9/23/2025 | Listed for rent | $2,500+35.1%$2/sqft |
Source: Bright MLS #PAPH2540326 | ||
| 7/19/2024 | Sold | $420,000+5%$385/sqft |
Source: | ||
| 5/28/2024 | Pending sale | $399,900$366/sqft |
Source: | ||
| 5/18/2024 | Contingent | $399,900$366/sqft |
Source: | ||
| 5/16/2024 | Listed for sale | $399,900+21.8%$366/sqft |
Source: | ||

