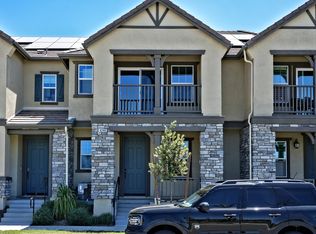Welcome to Park Vista, where comfort meets convenience! This spacious 1,107 sq. ft., 2-story Townhome offers modern living in a prime location. Situated near the corner of Mission & Mountain at 1031 S Palmetto Ave, Park Vista is just minutes away from the 10 & 60 freeways, Ontario Airport, and Ontario Mills, making it easy to access everything you need.
This two-story condo features two master bedrooms, each with their own bathrooms, half bathroom on the first floor, new laminate flooring throughout, fireplace, vaulted ceilings, two car attached garage with direct access to laundry area, new AC condenser and heater, recently upgraded kitchen, new cabinets, granite counter tops, dry mini bar with fridge and new appliances, bringing a fresh, modern look to your home.
Park Vista also offers a centrally located pool and spa for residents to unwind and enjoy.
Water, Trash and Common Grounds keeping include in rent cost.
Condo for rent
Accepts Zillow applications
$2,550/mo
1031 S Palmetto Ave APT J8, Ontario, CA 91762
2beds
1,107sqft
Price may not include required fees and charges.
Condo
Available now
No pets
Central air
Electric dryer hookup laundry
2 Attached garage spaces parking
Central, fireplace
What's special
Modern livingNew laminate flooringTwo car attached garageRecently upgraded kitchenNew appliancesGranite counter topsTwo master bedrooms
- 19 days
- on Zillow |
- -- |
- -- |
Travel times
Facts & features
Interior
Bedrooms & bathrooms
- Bedrooms: 2
- Bathrooms: 3
- Full bathrooms: 2
- 1/2 bathrooms: 1
Rooms
- Room types: Dining Room
Heating
- Central, Fireplace
Cooling
- Central Air
Appliances
- Included: Dishwasher, Disposal, Microwave, Oven, Range
- Laundry: Electric Dryer Hookup, Gas Dryer Hookup, Hookups, In Garage, Washer Hookup
Features
- All Bedrooms Up, Breakfast Bar, Dry Bar, Granite Counters, High Ceilings, Recessed Lighting, Separate/Formal Dining Room, Walk-In Closet(s)
- Flooring: Laminate
- Has fireplace: Yes
Interior area
- Total interior livable area: 1,107 sqft
Property
Parking
- Total spaces: 2
- Parking features: Assigned, Attached, Garage, Covered
- Has attached garage: Yes
- Details: Contact manager
Features
- Stories: 2
- Exterior features: All Bedrooms Up, Assigned, Association, Association Dues included in rent, Bedroom, Breakfast Bar, Closed Circuit Camera(s), Decorative, Direct Access, Double Pane Windows, Dry Bar, Electric Dryer Hookup, Enclosed, Flooring: Laminate, Garage, Garage Faces Rear, Garbage included in rent, Gardener included in rent, Gas, Gas Dryer Hookup, Gas Water Heater, Granite Counters, Heated, Heating system: Central, High Ceilings, In Garage, In Ground, Lawn, Living Room, Maintenance Front Yard, Park Vista, Pets - No, Pool included in rent, Prewired, Recessed Lighting, Roof Type: Shake Shingle, Security System, Separate/Formal Dining Room, Sewage included in rent, Sidewalks, Smoke Detector(s), Street Lights, View Type: None, Walk-In Closet(s), Washer Hookup, Water Heater, Water included in rent
- Has spa: Yes
- Spa features: Hottub Spa
- Has view: Yes
- View description: Contact manager
Construction
Type & style
- Home type: Condo
- Property subtype: Condo
Materials
- Roof: Shake Shingle
Condition
- Year built: 1983
Utilities & green energy
- Utilities for property: Garbage, Sewage, Water
Building
Management
- Pets allowed: No
Community & HOA
Location
- Region: Ontario
Financial & listing details
- Lease term: 12 Months
Price history
| Date | Event | Price |
|---|---|---|
| 8/5/2025 | Price change | $2,550-5.6%$2/sqft |
Source: CRMLS #IV25164716 | ||
| 7/24/2025 | Listed for rent | $2,700$2/sqft |
Source: CRMLS #IV25164716 | ||
![[object Object]](https://photos.zillowstatic.com/fp/c871327fd005e9c3323ce4723072a29b-p_i.jpg)
