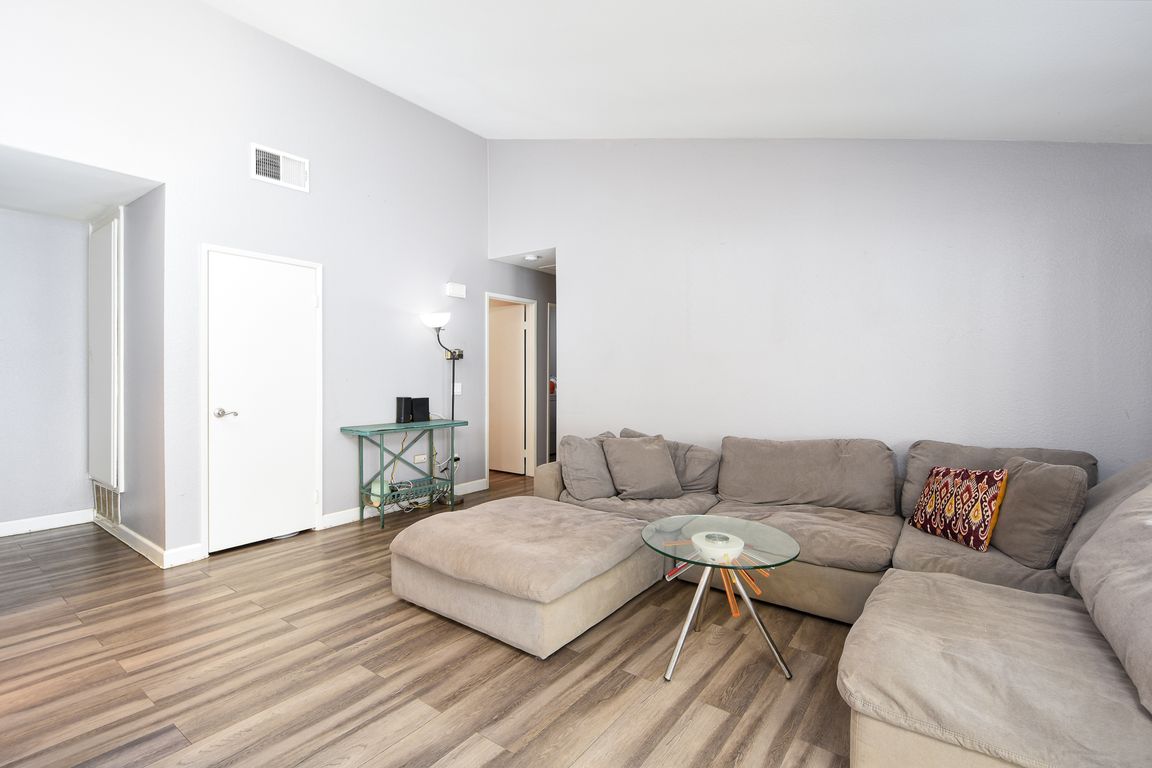
For salePrice cut: $5K (9/7)
$445,000
2beds
960sqft
1031 S Palmetto Ave APT W8, Ontario, CA 91762
2beds
960sqft
Condominium
Built in 1981
1 Garage space
$464 price/sqft
$460 monthly HOA fee
What's special
Breakfast barSpacious primary suiteStylish upgradesModern comfortQuartz countertopsStainless steel appliancesWhite vinyl fencing
Welcome to 1031 S Palmetto Avenue Unit W8 in Ontario! This beautifully remodeled 2-bedroom, 2-bathroom end-unit condo offers stylish upgrades and modern comfort in a highly convenient location. Fully updated within the last 5 years, this home features laminate flooring throughout, a bright and functional kitchen with quartz countertops, stainless steel appliances, ...
- 63 days |
- 591 |
- 16 |
Source: CRMLS,MLS#: SW25170694 Originating MLS: California Regional MLS
Originating MLS: California Regional MLS
Travel times
Family Room
Kitchen
Primary Bedroom
Dining Room
Bedroom
Laundry Room
Primary Bathroom
Zillow last checked: 7 hours ago
Listing updated: September 07, 2025 at 03:51pm
Listing Provided by:
Charlotte Mullinax DRE #02180721 Mrsredheadrealtor@gmail.com,
Berkshire Hathaway HomeServices California Properties
Source: CRMLS,MLS#: SW25170694 Originating MLS: California Regional MLS
Originating MLS: California Regional MLS
Facts & features
Interior
Bedrooms & bathrooms
- Bedrooms: 2
- Bathrooms: 2
- Full bathrooms: 1
- 3/4 bathrooms: 1
- Main level bathrooms: 2
- Main level bedrooms: 2
Rooms
- Room types: Bedroom
Bedroom
- Features: All Bedrooms Down
Heating
- Central
Cooling
- Central Air
Appliances
- Included: Dryer, Washer
- Laundry: Washer Hookup, Electric Dryer Hookup, Gas Dryer Hookup, Laundry Room
Features
- All Bedrooms Down
- Has fireplace: No
- Fireplace features: None
- Common walls with other units/homes: 2+ Common Walls,End Unit
Interior area
- Total interior livable area: 960 sqft
Property
Parking
- Total spaces: 2
- Parking features: Assigned, Detached Carport, Garage
- Garage spaces: 1
- Carport spaces: 1
- Covered spaces: 2
Features
- Levels: One
- Stories: 1
- Entry location: Front Door
- Pool features: Community, Association
- Has spa: Yes
- Spa features: Community
- Has view: Yes
- View description: None
Lot
- Size: 1,012 Square Feet
Details
- Parcel number: 1011553210000
- Special conditions: Standard
Construction
Type & style
- Home type: Condo
- Architectural style: Patio Home
- Property subtype: Condominium
- Attached to another structure: Yes
Condition
- New construction: No
- Year built: 1981
Utilities & green energy
- Sewer: Public Sewer
- Water: Public
Community & HOA
Community
- Features: Sidewalks, Pool
HOA
- Has HOA: Yes
- Amenities included: Maintenance Grounds, Insurance, Other, Pool, Spa/Hot Tub, Security, Trash, Water
- Services included: Sewer
- HOA fee: $460 monthly
- HOA name: CMS
- HOA phone: 909-399-3103
Location
- Region: Ontario
Financial & listing details
- Price per square foot: $464/sqft
- Tax assessed value: $311,689
- Date on market: 8/6/2025
- Listing terms: Cash,Conventional,FHA,Freddie Mac,Submit,USDA Loan,VA Loan
- Inclusions: Washer, Dryer, All Curtains, TV and TV Mount
- Exclusions: Refrigerator