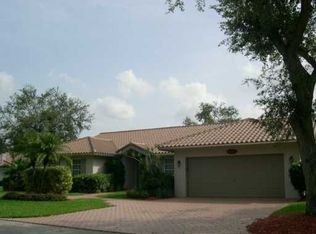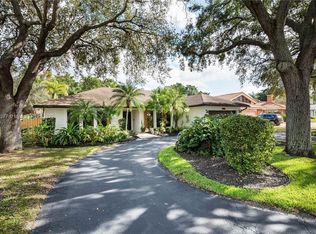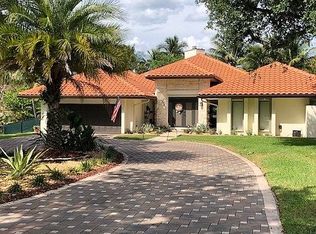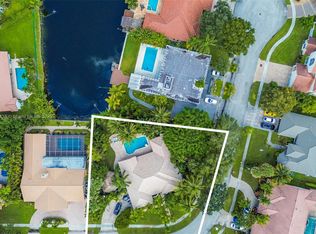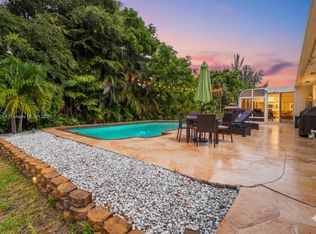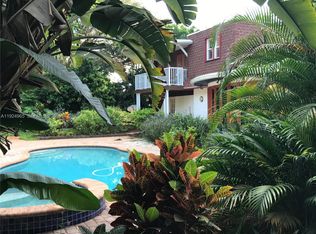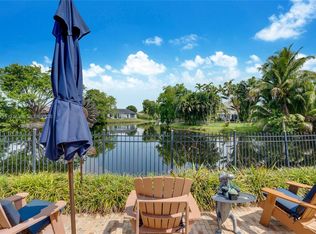Beautiful 5BR/4BA custom home on a quiet cul-de-sac with view of Jacaranda Golf. Gourmet kitchen boasts white quartz counters, maple cabinets, marble backsplash, and newer SS appliances. Upstairs, enjoy the entire second floor master suite which features two walk-in closets, a serene deck, soaking tub, shower, and dual sinks. Bamboo, porcelain, and new carpet flooring throughout. Enjoy a cozy wood-burning fireplace, wet bar, built-ins with rolling ladder, and included pool table. Relax in the screened patio with built-in grill overlooking the pool. 2024 roof, 3 A/C’s (2 new), impact sliding doors, accordion shutters, and fresh paint inside and out. Located minutes from Sawgrass Mills, top-rated universities, and easy access to highways. PRE-LISTING HOME INSPECTION AVAILABLE.
Accepting backups
Price cut: $74K (10/30)
$1,025,000
1031 SW 91st Ave, Plantation, FL 33324
5beds
3,792sqft
Est.:
Single Family Residence
Built in 1989
0.33 Acres Lot
$983,700 Zestimate®
$270/sqft
$67/mo HOA
What's special
Serene deckWhite quartz countersBuilt-in grillQuiet cul-de-sacGourmet kitchenWet barCozy wood-burning fireplace
- 148 days |
- 84 |
- 1 |
Likely to sell faster than
Zillow last checked: 8 hours ago
Listing updated: December 02, 2025 at 01:39pm
Listed by:
David SanMartin 954-787-4376,
EXP Realty LLC
Source: MIAMI,MLS#: A11843001 Originating MLS: A-Miami Association of REALTORS
Originating MLS: A-Miami Association of REALTORS
Facts & features
Interior
Bedrooms & bathrooms
- Bedrooms: 5
- Bathrooms: 4
- Full bathrooms: 4
Rooms
- Room types: Family Room
Primary bedroom
- Area: 396 Square Feet
- Dimensions: 22'0''x18'0''
Bedroom 2
- Area: 132 Square Feet
- Dimensions: 12'0''x11'0''
Bedroom 3
- Area: 154 Square Feet
- Dimensions: 14'0''x11'0''
Bedroom 4
- Area: 110 Square Feet
- Dimensions: 11'0''x10'0''
Bedroom 5
- Area: 165 Square Feet
- Dimensions: 15'0''x11'0''
Dining room
- Area: 195 Square Feet
- Dimensions: 15'0''x13'0''
Family room
- Area: 368 Square Feet
- Dimensions: 23'0''x16'0''
Kitchen
- Area: 273 Square Feet
- Dimensions: 21'0''x13'0''
Living room
- Area: 255 Square Feet
- Dimensions: 17'0''x15'0''
Utility room
- Area: 102 Square Feet
- Dimensions: 17'0''x6'0''
Heating
- Central
Cooling
- Ceiling Fan(s), Central Air
Appliances
- Included: Dishwasher, Disposal, Electric Water Heater, Ice Maker, Microwave, Electric Range, Refrigerator, Self Cleaning Oven, Oven, Washer
- Laundry: Sink, Laundry Room
Features
- Bar, Built-in Features, Entrance Foyer, Walk-In Closet(s)
- Flooring: Carpet, Tile, Wood
- Windows: Hurricane Shutters, Blinds, High Impact Windows, Sliding
- Has fireplace: Yes
Interior area
- Total structure area: 4,737
- Total interior livable area: 3,792 sqft
Video & virtual tour
Property
Parking
- Total spaces: 2
- Parking features: Circular Driveway, Driveway, Paver Block, Garage Door Opener
- Attached garage spaces: 2
- Has uncovered spaces: Yes
Features
- Stories: 2
- Entry location: First Floor Entry,Foyer
- Patio & porch: Screened Porch
- Exterior features: Built-in Barbecue, Lighting, Balcony
- Has private pool: Yes
- Pool features: In Ground, Pool Only
- Has spa: Yes
- Fencing: Fenced
- Has view: Yes
- View description: Golf Course, Pool
Lot
- Size: 0.33 Acres
- Features: 1/4 To Less Than 1/2 Acre Lot, Cul-De-Sac, On Golf Course
Details
- Parcel number: 504108120670
- Zoning: PRD-16Q
Construction
Type & style
- Home type: SingleFamily
- Property subtype: Single Family Residence
Materials
- CBS Construction
- Roof: Shingle
Condition
- Year built: 1989
Details
- Builder model: Custom
Utilities & green energy
- Sewer: Public Sewer
- Water: Municipal Water
Community & HOA
Community
- Features: Golf, None, No Subdiv/Park Info
- Subdivision: Jacaranda Villas
HOA
- Has HOA: Yes
- HOA fee: $800 annually
Location
- Region: Plantation
Financial & listing details
- Price per square foot: $270/sqft
- Tax assessed value: $1,086,480
- Annual tax amount: $12,403
- Date on market: 7/18/2025
- Listing terms: All Cash,Conventional
Estimated market value
$983,700
$935,000 - $1.03M
$7,579/mo
Price history
Price history
| Date | Event | Price |
|---|---|---|
| 10/30/2025 | Price change | $1,025,000-6.7%$270/sqft |
Source: | ||
| 10/1/2025 | Price change | $1,099,000-4.4%$290/sqft |
Source: | ||
| 8/25/2025 | Price change | $1,149,000-4.2%$303/sqft |
Source: | ||
| 7/19/2025 | Price change | $1,199,000-7.8%$316/sqft |
Source: | ||
| 4/29/2025 | Listed for sale | $1,300,000$343/sqft |
Source: | ||
Public tax history
Public tax history
| Year | Property taxes | Tax assessment |
|---|---|---|
| 2024 | $12,403 +2% | $648,000 +3% |
| 2023 | $12,160 +4.5% | $629,130 +3% |
| 2022 | $11,633 +2.8% | $610,810 +3% |
Find assessor info on the county website
BuyAbility℠ payment
Est. payment
$7,244/mo
Principal & interest
$5127
Property taxes
$1691
Other costs
$426
Climate risks
Neighborhood: 33324
Nearby schools
GreatSchools rating
- 7/10Tropical Elementary SchoolGrades: PK-5Distance: 2.2 mi
- 6/10Seminole Middle SchoolGrades: 6-8Distance: 2.4 mi
- 5/10South Plantation High SchoolGrades: 9-12Distance: 3.1 mi
Schools provided by the listing agent
- Elementary: Tropical
- Middle: Seminole
- High: South Plantation
Source: MIAMI. This data may not be complete. We recommend contacting the local school district to confirm school assignments for this home.
- Loading
