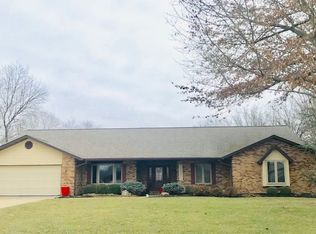Closed
Listing Provided by:
Janell M Schmittling 618-444-6141,
Homes By Janell,
Janell M Schmittling 618-444-6141,
Homes By Janell
Bought with: Keller Williams Pinnacle
$362,500
1031 Shadow Ridge Xing, O Fallon, IL 62269
4beds
3,250sqft
Single Family Residence
Built in 1987
0.3 Acres Lot
$362,300 Zestimate®
$112/sqft
$2,860 Estimated rent
Home value
$362,300
$344,000 - $380,000
$2,860/mo
Zestimate® history
Loading...
Owner options
Explore your selling options
What's special
Quality-built State Construction home offers exceptional square footage and numerous updates throughout. Conveniently located just minutes from Scott Air Force Base, St. Louis, and O’Fallon schools and parks. Enjoy smart, efficient living with LegacyFarmSolar.com solar panels (paid in full) for significant electric savings. Recent upgrades include new siding, garage doors, exterior lighting, dining room chandelier, kitchen and hallway lighting. Main level features a spacious living room with wood-burning fireplace, flex room (can be used as dining, office, or converted to a bedroom with closet addition), and a full bath nearby. Large eat-in kitchen includes updated lighting and all appliances. Laundry and mudroom located conveniently off the garage. A great room with vaulted ceiling and gas fireplace offers additional living space for gatherings. Upper level includes a supersized primary suite with walk-in closet, jetted tub, separate shower, and double sinks, plus three large bedrooms with ample closet space and a full hall bath. Exterior highlights include a covered patio wired for TV, fenced backyard, and storage shed — perfect for outdoor entertaining and relaxation.
Zillow last checked: 8 hours ago
Listing updated: February 03, 2026 at 07:09am
Listing Provided by:
Janell M Schmittling 618-444-6141,
Homes By Janell,
Janell M Schmittling 618-444-6141,
Homes By Janell
Bought with:
Amy L Hank, 475129599
Keller Williams Pinnacle
Source: MARIS,MLS#: 25071299 Originating MLS: Southwestern Illinois Board of REALTORS
Originating MLS: Southwestern Illinois Board of REALTORS
Facts & features
Interior
Bedrooms & bathrooms
- Bedrooms: 4
- Bathrooms: 3
- Full bathrooms: 3
- Main level bathrooms: 1
Heating
- Forced Air
Cooling
- Central Air
Appliances
- Included: Dishwasher, Microwave, Range, Refrigerator
Features
- Has basement: No
- Number of fireplaces: 2
Interior area
- Total structure area: 3,250
- Total interior livable area: 3,250 sqft
- Finished area above ground: 3,250
- Finished area below ground: 0
Property
Parking
- Total spaces: 2
- Parking features: Garage - Attached
- Attached garage spaces: 2
Features
- Levels: Two
Lot
- Size: 0.30 Acres
Details
- Parcel number: 0420.0404026
- Special conditions: Standard
Construction
Type & style
- Home type: SingleFamily
- Architectural style: Traditional
- Property subtype: Single Family Residence
Materials
- Brick, Vinyl Siding
Condition
- Year built: 1987
Utilities & green energy
- Electric: 220 Volts
- Sewer: Public Sewer
- Water: Public
- Utilities for property: Cable Available, Electricity Available
Community & neighborhood
Location
- Region: O Fallon
- Subdivision: Cedar Meadows 2nd Add
Other
Other facts
- Listing terms: Cash,Conventional,FHA,VA Loan
Price history
| Date | Event | Price |
|---|---|---|
| 2/2/2026 | Sold | $362,500-0.7%$112/sqft |
Source: | ||
| 12/15/2025 | Contingent | $365,000$112/sqft |
Source: | ||
| 12/11/2025 | Listed for sale | $365,000$112/sqft |
Source: | ||
| 11/13/2025 | Contingent | $365,000$112/sqft |
Source: | ||
| 10/24/2025 | Listed for sale | $365,000+5.9%$112/sqft |
Source: | ||
Public tax history
| Year | Property taxes | Tax assessment |
|---|---|---|
| 2023 | $7,154 +6.5% | $102,422 +8.8% |
| 2022 | $6,715 +1.4% | $94,163 +3% |
| 2021 | $6,625 +0.9% | $91,449 +2.1% |
Find assessor info on the county website
Neighborhood: 62269
Nearby schools
GreatSchools rating
- 10/10Estelle Kampmeyer Elementary SchoolGrades: PK-5Distance: 0.5 mi
- 6/10Amelia V Carriel Jr High SchoolGrades: 6-8Distance: 0.2 mi
- 7/10O'Fallon High SchoolGrades: 9-12Distance: 1.3 mi
Schools provided by the listing agent
- Elementary: Ofallon Dist 90
- Middle: Ofallon Dist 90
- High: Ofallon
Source: MARIS. This data may not be complete. We recommend contacting the local school district to confirm school assignments for this home.
Get a cash offer in 3 minutes
Find out how much your home could sell for in as little as 3 minutes with a no-obligation cash offer.
Estimated market value$362,300
Get a cash offer in 3 minutes
Find out how much your home could sell for in as little as 3 minutes with a no-obligation cash offer.
Estimated market value
$362,300
