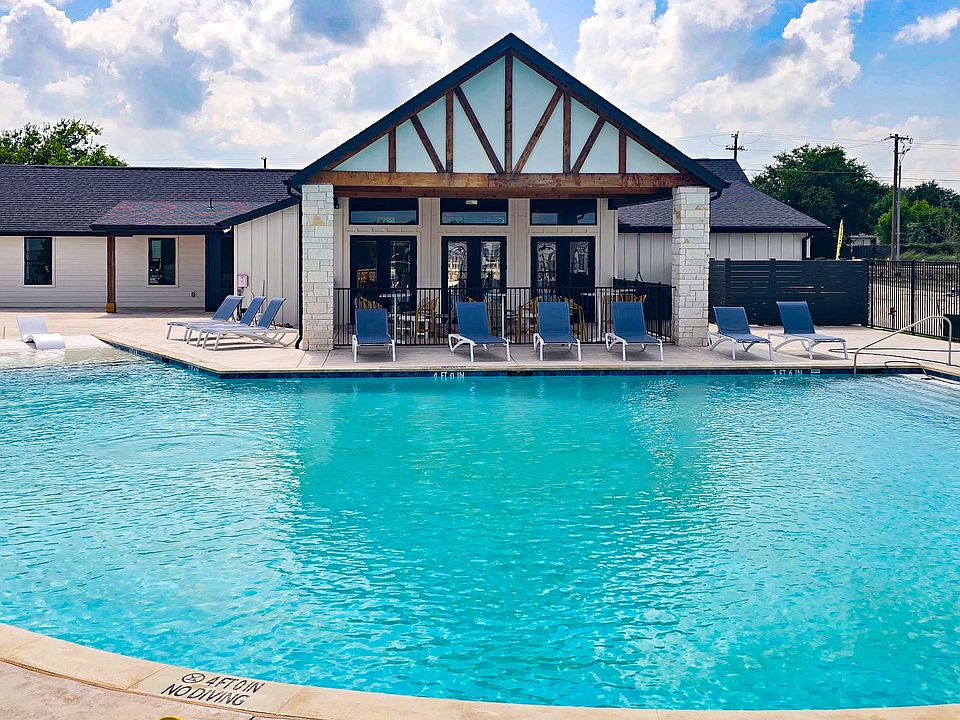Welcome to Cleburne's newest gem-a thoughtfully planned community where modern comfort meets that good old small-town charm. Here, neighbors still wave hello, lawns always look sharp (thanks to professional maintenance, not endless weekends with a mower), and life just feels a little easier. Imagine this: a low-maintenance, energy-efficient home surrounded by beautifully cared-for grounds. Now, step inside your new 4-bedroom, 2-bath, 1,568-square-foot home, and you'll find bright, open spaces that welcome you like an old friend. The living room flows right into a modern kitchen with a spacious island, gleaming stainless-steel appliances, and plenty of storage for all your late-night snacks. Sunlight pours through energy-efficient windows, showing off the sleek finishes, upgraded flooring, and designer details that make every corner shine. The primary suite is your private retreat-complete with a spa-inspired bath, dual sinks, a soaking tub, and a separate shower worthy of a slow Saturday morning. Extra bedrooms? Absolutely! Perfect for kids, guests, hobbies, or that home office you've been planning. A utility room adds convenience, because life's smoother when everything has its place. Every inch of this home is crafted with care, built to last, and designed for easy living-just like the kind of neighborhood where everybody knows your name. And it gets better... there's a sparkling pool to cool you off under the Texas sun. The 24-hour fitness center is there when you're ready to move, and the cozy coffee lounge is calling your name. The clubhouse? It's where stories are shared, birthdays are celebrated, and new friendships begin. Financing is on-site and straightforward, so homeownership feels less like paperwork and more like coming home. Call us today! We're ready to help you make it all happen.
New construction
$93,995
1031 Spring Azure Dr, Cleburne, TX 76033
4beds
1,568sqft
Manufactured Home
Built in 2025
5,000 Square Feet Lot
$-- Zestimate®
$60/sqft
$945/mo HOA
What's special
Sparkling poolSleek finishesDesigner detailsUpgraded flooringModern kitchenBright open spacesSoaking tub
Call: (254) 348-3492
- 9 hours |
- 67 |
- 4 |
Zillow last checked: 8 hours ago
Listing updated: 17 hours ago
Listed by:
Tonya Johnson 817-783-0590,
Villas de Mariposas
Source: My State MLS,MLS#: 11600987
Travel times
Schedule tour
Select your preferred tour type — either in-person or real-time video tour — then discuss available options with the builder representative you're connected with.
Facts & features
Interior
Bedrooms & bathrooms
- Bedrooms: 4
- Bathrooms: 2
- Full bathrooms: 2
Rooms
- Room types: Dining Room, En Suite, Family Room, First Floor Bathroom, First Floor Master Bedroom, Great Room, Kitchen, Laundry Room, Living Room, Master Bedroom, Private Guest Room, Walk-in Closet
Kitchen
- Features: Eat-in Kitchen, Laminate Counters
Basement
- Area: 0
Heating
- Electric, Forced Air
Cooling
- Central
Appliances
- Included: Dishwasher, Refrigerator, Microwave, Oven, Water Heater, Stainless Steel Appliances
Features
- Flooring: Linoleum
- Doors: Doorman
- Has basement: No
- Has fireplace: No
Interior area
- Total structure area: 1,568
- Total interior livable area: 1,568 sqft
- Finished area above ground: 1,568
Video & virtual tour
Property
Parking
- Parking features: Driveway
- Has uncovered spaces: Yes
Features
- Stories: 1
- Patio & porch: Patio, Deck
- Exterior features: Sprinkler System, Utilities
- Has view: Yes
- View description: Scenic
Lot
- Size: 5,000 Square Feet
Details
- Additional structures: Shed(s)
- On leased land: Yes
- Lease amount: $945
Construction
Type & style
- Home type: MobileManufactured
- Property subtype: Manufactured Home
Materials
- Wood Siding
- Roof: Asphalt
Condition
- New Construction
- New construction: Yes
- Year built: 2025
Details
- Builder name: Peak Communities
Utilities & green energy
- Electric: Amps(0)
- Sewer: Municipal
- Water: Municipal
Community & HOA
Community
- Features: Gym, Pool, Clubhouse, Playground, Recreation Room, Storage
- Subdivision: Villas de Mariposas
HOA
- Has HOA: Yes
- Amenities included: Gym, Pool, Clubhouse, Pets Allowed, Playground, Recreation Room, Storage
- HOA fee: $945 monthly
- HOA name: Home Rent
- HOA phone: 817-783-0590
Location
- Region: Cleburne
Financial & listing details
- Price per square foot: $60/sqft
- Date on market: 11/4/2025
- Date available: 11/04/2025
About the community
PoolPlaygroundClubhouse
Welcome to Villas de Mariposas, where style, comfort, and convenience come together. Our brand-new 3- and 4-bedroom factory-built homes start at under $100,000, offering unmatched value for today's homebuyers. Built in a controlled environment using precise construction methods, each home meets or exceeds national building standards for durability, energy efficiency, and quality. This means lower utility bills, less maintenance, and a home that's built to last-without compromising on style.
Every home is thoughtfully designed with modern layouts, quality finishes, and the space your family needs to thrive. Open-concept living areas, spacious bedrooms, and smart storage solutions make these homes as functional as they are beautiful.
Life here means more than just a beautiful home-it's a lifestyle. Our resort-style amenities include a sparkling swimming pool, 24-hour fitness center, inviting coffee lounge, and a community clubhouse perfect for gatherings. An on-site sales office and a fully managed maintenance program-including lawn care and snow removal-give you more time to enjoy what matters most.
At Villas de Mariposas, you're not just buying a home-you're joining a community built for comfort, connection, and lasting value. Visit today to see why Villas de Mariposas is a cut above the rest for your next home! DRE# 8166520623
Source: Peak Communities
