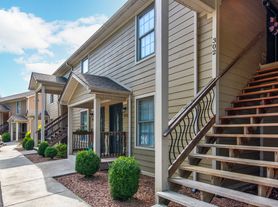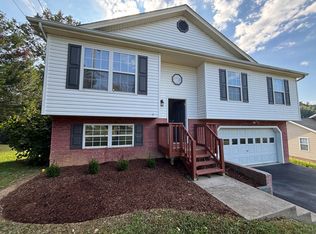OPEN HOUSE!
December 6th 1:00PM 3:00PM
December 7th 1:00PM 3:00PM
Welcome to Tomahawk Terrance neighborhood, a stunning brand-new 4-bedroom, 2.5-bathroom home offering modern living in a beautifully designed space. The main floor features an open concept layout with a contemporary kitchen equipped with stainless steel appliances, sleek cabinetry, and a countertop with space for bar stools perfect for casual dining or entertaining guests. Upstairs, the spacious master bedroom includes a luxurious ensuite with a double vanity, tankless water heater feature, offering a private retreat at the end of the day. Three additional bedrooms provide plenty of space for family, guests, or a home office. The second floor also includes a laundry area with hookups ready for your washer and dryer, adding everyday convenience. This brand new build is the perfect blend of comfort and style.
Book a showing today to see everything this beautiful home has to offer now accepting rental applications!
House for rent
$2,390/mo
1031 Tomahawk Ter, Johnson City, TN 37604
4beds
1,649sqft
Price may not include required fees and charges.
Singlefamily
Available now
Central air
Electric dryer hookup laundry
2 Parking spaces parking
Natural gas, central, heat pump
What's special
Laundry area with hookupsContemporary kitchenStainless steel appliancesPrivate retreatOpen concept layoutThree additional bedroomsSleek cabinetry
- 68 days |
- -- |
- -- |
Zillow last checked: 8 hours ago
Listing updated: December 06, 2025 at 11:49pm
Travel times
Looking to buy when your lease ends?
Consider a first-time homebuyer savings account designed to grow your down payment with up to a 6% match & a competitive APY.
Open house
Facts & features
Interior
Bedrooms & bathrooms
- Bedrooms: 4
- Bathrooms: 3
- Full bathrooms: 2
- 1/2 bathrooms: 1
Heating
- Natural Gas, Central, Heat Pump
Cooling
- Central Air
Appliances
- Included: Dishwasher, Disposal, Microwave, Range
- Laundry: Electric Dryer Hookup, Hookups, Washer Hookup
Features
- Eat-in Kitchen, Open Floorplan, Pantry, Solid Surface Counters, Walk-In Closet(s)
- Flooring: Carpet, Laminate
Interior area
- Total interior livable area: 1,649 sqft
Property
Parking
- Total spaces: 2
- Parking features: Driveway, Covered
- Details: Contact manager
Features
- Exterior features: Architecture Style: Traditional, Attached, Covered, Driveway, Eat-in Kitchen, Electric Dryer Hookup, Flooring: Laminate, Front Porch, Garage Door Opener, Heating system: Central, Heating: Gas, Open Floorplan, Pantry, Patio, Roof Type: Shake Shingle, Smoke Detector(s), Solid Surface Counters, Walk-In Closet(s), Washer Hookup
Construction
Type & style
- Home type: SingleFamily
- Property subtype: SingleFamily
Materials
- Roof: Shake Shingle
Condition
- Year built: 2025
Community & HOA
Location
- Region: Johnson City
Financial & listing details
- Lease term: Contact For Details
Price history
| Date | Event | Price |
|---|---|---|
| 11/29/2025 | Price change | $2,390-4.4%$1/sqft |
Source: TVRMLS #9986397 | ||
| 11/1/2025 | Price change | $2,500-9.1%$2/sqft |
Source: TVRMLS #9986397 | ||
| 10/10/2025 | Price change | $2,750-6.8%$2/sqft |
Source: TVRMLS #9986397 | ||
| 9/30/2025 | Listed for rent | $2,950$2/sqft |
Source: TVRMLS #9986397 | ||
| 9/22/2025 | Sold | $345,505$210/sqft |
Source: TVRMLS #9978150 | ||

