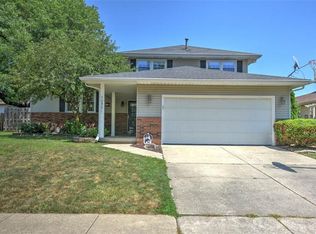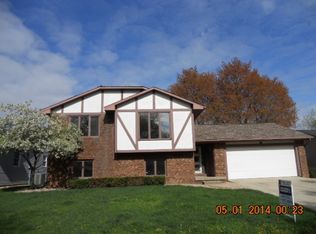Very well maintained and nicely updated home offers great floor plan with large living room and open concept kitchen, dining area and family room with fireplace. Main floor master bedroom and laundry. Many updates including new roof in 2014.
This property is off market, which means it's not currently listed for sale or rent on Zillow. This may be different from what's available on other websites or public sources.

