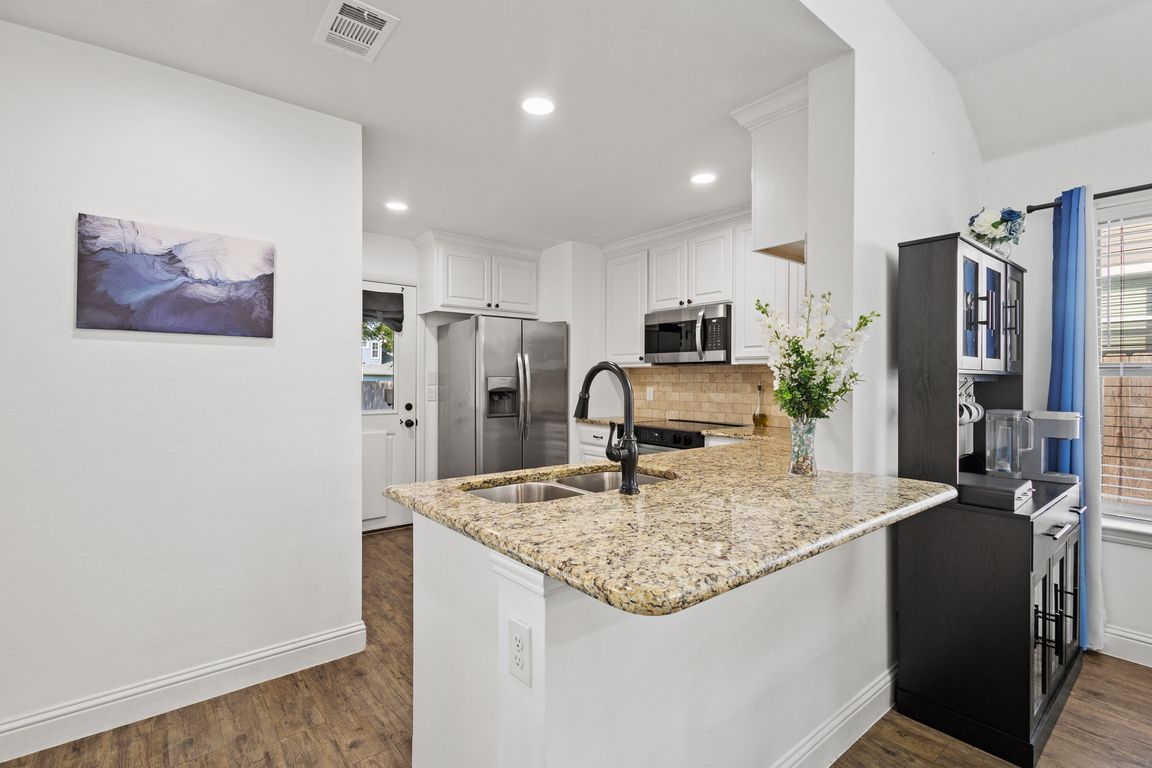
For sale
$250,000
3beds
1,298sqft
1031 W Gandy St, Denison, TX 75020
3beds
1,298sqft
Single family residence
Built in 2020
7,492 sqft
Open parking
$193 price/sqft
What's special
Updated modern lightingPrivacy fenceOversized side yardStainless steel appliancesLight-filled open floor planGranite countertopsCorner lot
Charming Corner-Lot Brick Home in Denison Discover this inviting 3-bedroom, 2-bathroom brick home perfectly positioned on a spacious corner lot just minutes from Historic Downtown Denison and a quick five-minute drive to Hwy 75. Step into a light-filled, open floor plan where the living, dining, and kitchen flow seamlessly together. The kitchen is ...
- 44 days |
- 282 |
- 14 |
Likely to sell faster than
Source: NTREIS,MLS#: 21053322
Travel times
Living Room
Kitchen
Primary Bedroom
Zillow last checked: 7 hours ago
Listing updated: 8 hours ago
Listed by:
Kim Elizabeth 0713594,
Epique Realty LLC 512-387-0722
Source: NTREIS,MLS#: 21053322
Facts & features
Interior
Bedrooms & bathrooms
- Bedrooms: 3
- Bathrooms: 2
- Full bathrooms: 2
Primary bedroom
- Features: Ceiling Fan(s), En Suite Bathroom
- Level: First
- Dimensions: 12 x 13
Kitchen
- Features: Breakfast Bar, Built-in Features, Dual Sinks, Granite Counters, Pantry, Stone Counters
- Level: First
- Dimensions: 11 x 12
Living room
- Features: Ceiling Fan(s)
- Level: First
- Dimensions: 13 x 17
Heating
- Central, Electric
Cooling
- Central Air, Ceiling Fan(s), Electric
Appliances
- Included: Dishwasher, Electric Oven, Electric Water Heater, Disposal, Microwave
- Laundry: Dryer Hookup, ElectricDryer Hookup, In Kitchen
Features
- Decorative/Designer Lighting Fixtures, High Speed Internet, Open Floorplan, Pantry
- Flooring: Luxury Vinyl Plank
- Windows: Window Coverings
- Has basement: No
- Has fireplace: No
Interior area
- Total interior livable area: 1,298 sqft
Video & virtual tour
Property
Parking
- Parking features: Concrete, Driveway
- Has uncovered spaces: Yes
Features
- Levels: One
- Stories: 1
- Patio & porch: Covered
- Pool features: None
- Fencing: Back Yard,Fenced,Privacy
Lot
- Size: 7,492.32 Square Feet
- Features: Few Trees
- Residential vegetation: Grassed
Details
- Additional structures: Shed(s)
- Parcel number: 143354
Construction
Type & style
- Home type: SingleFamily
- Architectural style: Traditional,Detached
- Property subtype: Single Family Residence
Materials
- Brick
- Foundation: Slab
- Roof: Composition
Condition
- Year built: 2020
Utilities & green energy
- Sewer: Public Sewer
- Water: Public
- Utilities for property: Electricity Connected, Overhead Utilities, Sewer Available, Water Available
Community & HOA
Community
- Security: Smoke Detector(s)
- Subdivision: Millers 1st Add
HOA
- Has HOA: No
Location
- Region: Denison
Financial & listing details
- Price per square foot: $193/sqft
- Tax assessed value: $237,708
- Annual tax amount: $5,523
- Date on market: 9/12/2025
- Exclusions: Patio Furniture, New Washer, Dryer, Fridge (unless offer is acceptable and then all appliances included)
- Electric utility on property: Yes