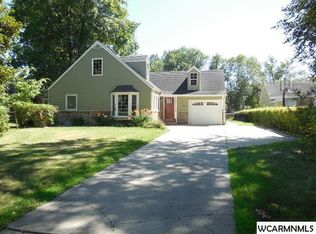Closed
$189,000
1031 Willmar Ave SW, Willmar, MN 56201
3beds
2,480sqft
Single Family Residence
Built in 1961
7,405.2 Square Feet Lot
$188,900 Zestimate®
$76/sqft
$2,069 Estimated rent
Home value
$188,900
$149,000 - $240,000
$2,069/mo
Zestimate® history
Loading...
Owner options
Explore your selling options
What's special
Whether you’re looking to move in right away or make a few personal touches, this rambler is a fantastic opportunity you won’t want to miss!
Zillow last checked: 8 hours ago
Listing updated: August 08, 2025 at 05:19am
Listed by:
Peter Matanich 320-493-5716,
Premier Real Estate Services,
Kimberly Matanich 320-260-2629
Bought with:
Cecilia J Giron
RE/MAX Advantage Plus
Source: NorthstarMLS as distributed by MLS GRID,MLS#: 6622366
Facts & features
Interior
Bedrooms & bathrooms
- Bedrooms: 3
- Bathrooms: 2
- Full bathrooms: 1
- 3/4 bathrooms: 1
Bedroom 1
- Level: Main
- Area: 240 Square Feet
- Dimensions: 15X16
Bedroom 2
- Level: Main
- Area: 132 Square Feet
- Dimensions: 11X12
Bedroom 3
- Level: Basement
- Area: 192 Square Feet
- Dimensions: 12X16
Den
- Level: Main
- Area: 130 Square Feet
- Dimensions: 10X13
Dining room
- Level: Main
- Area: 90 Square Feet
- Dimensions: 7'6X12
Family room
- Level: Basement
- Area: 276 Square Feet
- Dimensions: 12X23
Kitchen
- Level: Main
- Area: 150 Square Feet
- Dimensions: 10X15
Living room
- Level: Main
- Area: 264 Square Feet
- Dimensions: 12X22
Heating
- Forced Air
Cooling
- Central Air
Appliances
- Included: Dishwasher, Dryer, Microwave, Range, Refrigerator, Washer, Water Softener Owned
Features
- Basement: Finished
- Number of fireplaces: 1
- Fireplace features: Wood Burning
Interior area
- Total structure area: 2,480
- Total interior livable area: 2,480 sqft
- Finished area above ground: 1,392
- Finished area below ground: 900
Property
Parking
- Total spaces: 2
- Parking features: Detached, Asphalt, Concrete, Garage Door Opener
- Garage spaces: 2
- Has uncovered spaces: Yes
Accessibility
- Accessibility features: None
Features
- Levels: One
- Stories: 1
Lot
- Size: 7,405 sqft
- Dimensions: 50 x 150
Details
- Foundation area: 1392
- Parcel number: 952700020
- Zoning description: Residential-Single Family
Construction
Type & style
- Home type: SingleFamily
- Property subtype: Single Family Residence
Materials
- Metal Siding
- Roof: Asphalt
Condition
- Age of Property: 64
- New construction: No
- Year built: 1961
Utilities & green energy
- Electric: Circuit Breakers
- Gas: Natural Gas
- Sewer: City Sewer/Connected
- Water: City Water/Connected
Community & neighborhood
Location
- Region: Willmar
HOA & financial
HOA
- Has HOA: No
Price history
| Date | Event | Price |
|---|---|---|
| 8/7/2025 | Sold | $189,000-10%$76/sqft |
Source: | ||
| 7/8/2025 | Pending sale | $209,900$85/sqft |
Source: | ||
| 5/22/2025 | Price change | $209,900-4.5%$85/sqft |
Source: | ||
| 3/11/2025 | Price change | $219,900-2.2%$89/sqft |
Source: | ||
| 10/26/2024 | Listed for sale | $224,900+45.2%$91/sqft |
Source: | ||
Public tax history
| Year | Property taxes | Tax assessment |
|---|---|---|
| 2024 | $3,076 +21.8% | $225,100 +7.6% |
| 2023 | $2,526 +13.8% | $209,200 +14.3% |
| 2022 | $2,220 +29.4% | $183,100 +17.3% |
Find assessor info on the county website
Neighborhood: 56201
Nearby schools
GreatSchools rating
- 5/10Roosevelt Elementary SchoolGrades: PK-5Distance: 0.7 mi
- 6/10Willmar Middle SchoolGrades: 6-8Distance: 0.9 mi
- 4/10Willmar Senior High SchoolGrades: 9-12Distance: 3.8 mi

Get pre-qualified for a loan
At Zillow Home Loans, we can pre-qualify you in as little as 5 minutes with no impact to your credit score.An equal housing lender. NMLS #10287.
