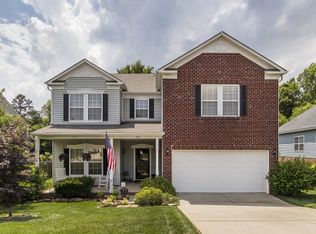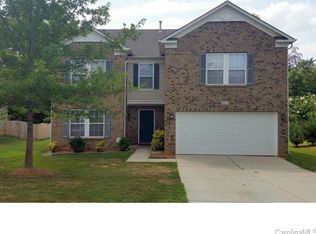All the space you need in this open floor plan home with 5 bedrooms and 4 full baths! Pocket doors lead to an office with built-in shelving and an open window to the formal dining room. The living room open to the breakfast room and kitchen features a gas fireplace with tile surround. Granite counter tops, a tile back splash, new stainless steel appliances and upgraded cabinets make the open kitchen a delight to work in. A full bath and bedroom or flex space on the main floor provides perfect guest space. The huge family room/loft offers endless options for all kinds of fun and entertainment while the upstairs utility room provides extra storage. A grand master suite features a ceiling fan, walk-in closet, a garden tub and shower. Three additional graciously sized bedrooms round out the upper floor. The level, private backyard is easy to enjoy from the large paver patio, and Windy Ridge subdivision is in a great location near shopping and restaurants with easy access to 485.
This property is off market, which means it's not currently listed for sale or rent on Zillow. This may be different from what's available on other websites or public sources.

