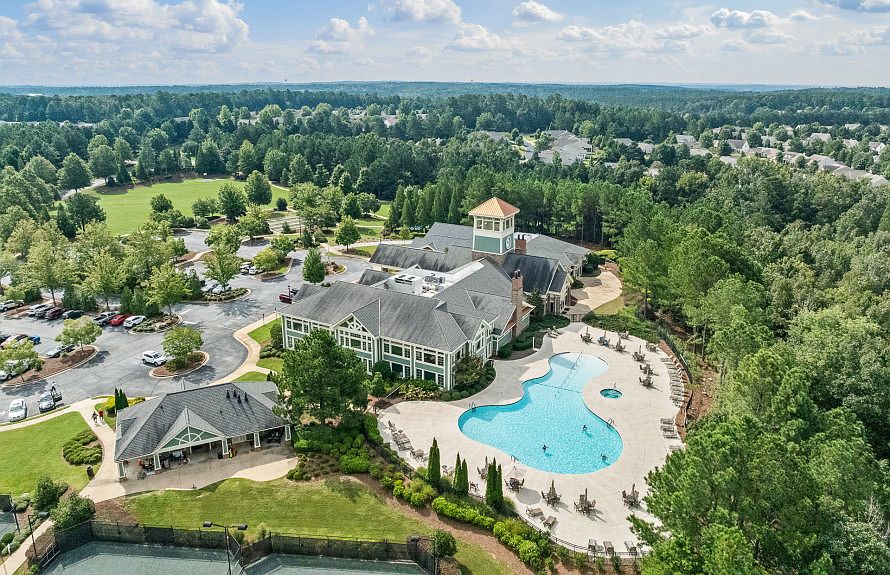Enjoy this Beautiful New Mystique Home in Lake Oconee's premier active adult community! You'll have room for plenty of friends & family with 3 Bed/2 Baths and a Flex Room perfect for office or hobbies. This home features a Designer Kitchen with Quill Cabinetry, Stainless Hood & Quartz counters. The large island provides breakfast seating and overlooks an extended Gathering Room with rich hardwoods & a cozy fireplace. Zero-entry Rainfall Shower & large walk-in closet in Owner's Suite. Relax on your back patio and enjoy Sweeping Views across the community! Play a game of Pickleball, Basketball, Tennis, Bocce or Horseshoes with your neighbors at the Clubhouse. Splash in the indoor & outdoor pools, stroll the sidewalks & walking trails or cruise the neighborhood on our golf-cart friendly streets. Convenient Boat Ramp, Docks and Storage on-site for all your water toys (boats, kayaks, paddleboards). Toast to living the good life at the Lakeside Pavilion with picnic tables & park benches overlooking the shores of Lake Oconee. Low monthly HOA includes amenities access PLUS lawn maintenance! Don't Miss the Boat! Ask your Sales Consultant how to make this your new home today!
Pending
55+ community
$539,184
1031 Windsong Way, Greensboro, GA 30642
3beds
2,099sqft
Single Family Residence, Residential
Built in 2025
9,060.48 Square Feet Lot
$526,600 Zestimate®
$257/sqft
$362/mo HOA
What's special
Cozy fireplaceSweeping viewsLarge islandRich hardwoodsLarge walk-in closetZero-entry rainfall showerQuartz counters
Call: (706) 719-5371
- 234 days |
- 62 |
- 0 |
Zillow last checked: 7 hours ago
Listing updated: September 30, 2025 at 06:16am
Listing Provided by:
Jaymie Dimbath,
Pulte Realty of Georgia, Inc.
Source: FMLS GA,MLS#: 7537709
Travel times
Schedule tour
Select your preferred tour type — either in-person or real-time video tour — then discuss available options with the builder representative you're connected with.
Facts & features
Interior
Bedrooms & bathrooms
- Bedrooms: 3
- Bathrooms: 2
- Full bathrooms: 2
- Main level bathrooms: 2
- Main level bedrooms: 3
Rooms
- Room types: Bathroom, Bedroom, Library, Master Bathroom, Master Bedroom
Primary bedroom
- Features: None
- Level: None
Bedroom
- Features: None
Primary bathroom
- Features: None
Dining room
- Features: Open Concept
Kitchen
- Features: Cabinets Stain, Kitchen Island, Pantry Walk-In, Stone Counters, View to Family Room
Heating
- Electric, Heat Pump
Cooling
- Electric, Heat Pump
Appliances
- Included: Dishwasher, Disposal, Electric Cooktop, Electric Oven, Electric Water Heater, Microwave
- Laundry: In Hall, Laundry Room, Main Level
Features
- Crown Molding, Double Vanity, Entrance Foyer, High Ceilings 9 ft Main, Tray Ceiling(s), Walk-In Closet(s)
- Flooring: None
- Windows: None
- Basement: None
- Has fireplace: No
- Fireplace features: None
- Common walls with other units/homes: No Common Walls
Interior area
- Total structure area: 2,099
- Total interior livable area: 2,099 sqft
- Finished area above ground: 2,099
Video & virtual tour
Property
Parking
- Total spaces: 2
- Parking features: Garage, Garage Door Opener, Garage Faces Front
- Garage spaces: 2
Accessibility
- Accessibility features: Accessible Doors, Accessible Entrance
Features
- Levels: One
- Stories: 1
- Patio & porch: Covered, Front Porch
- Exterior features: None, No Dock
- Pool features: None
- Spa features: None
- Fencing: None
- Has view: Yes
- View description: Neighborhood
- Waterfront features: None
- Body of water: Oconee
Lot
- Size: 9,060.48 Square Feet
- Dimensions: 62x145
- Features: Back Yard, Landscaped, Open Lot, Sprinklers In Front, Sprinklers In Rear
Details
- Additional structures: None
- Parcel number: 036C23816
- Other equipment: None
- Horse amenities: None
Construction
Type & style
- Home type: SingleFamily
- Architectural style: Craftsman,Ranch
- Property subtype: Single Family Residence, Residential
Materials
- Blown-In Insulation, Brick Front, HardiPlank Type
- Foundation: Slab
- Roof: Composition
Condition
- New Construction
- New construction: Yes
- Year built: 2025
Details
- Builder name: Pulte Homes
- Warranty included: Yes
Utilities & green energy
- Electric: 110 Volts
- Sewer: Other
- Water: Other
- Utilities for property: Cable Available, Electricity Available, Phone Available, Sewer Available, Underground Utilities, Water Available
Green energy
- Energy efficient items: None
- Energy generation: None
Community & HOA
Community
- Features: Clubhouse, Community Dock, Dog Park, Fitness Center, Gated, Homeowners Assoc, Lake, Pickleball, Pool, RV / Boat Storage, Tennis Court(s)
- Security: None
- Senior community: Yes
- Subdivision: Del Webb at Lake Oconee
HOA
- Has HOA: Yes
- Services included: Maintenance Grounds, Security, Swim, Tennis
- HOA fee: $362 monthly
Location
- Region: Greensboro
Financial & listing details
- Price per square foot: $257/sqft
- Tax assessed value: $110,000
- Annual tax amount: $3,148
- Date on market: 3/8/2025
- Cumulative days on market: 229 days
- Electric utility on property: Yes
- Road surface type: Asphalt
About the community
55+ communityPoolPlaygroundTennis+ 5 more
Discover the gated, golf-cart community of Del Webb at Lake Oconee, an active adult community less than two hours from Atlanta. Choose from our collection of crafted ranch-style homes with open floor plans and thoughtful living spaces. The only Del Webb in the nation with direct lake access, you can spend the day on the lake or inside at the Clubhouse for a wealth of planned activities.
Source: Del Webb

