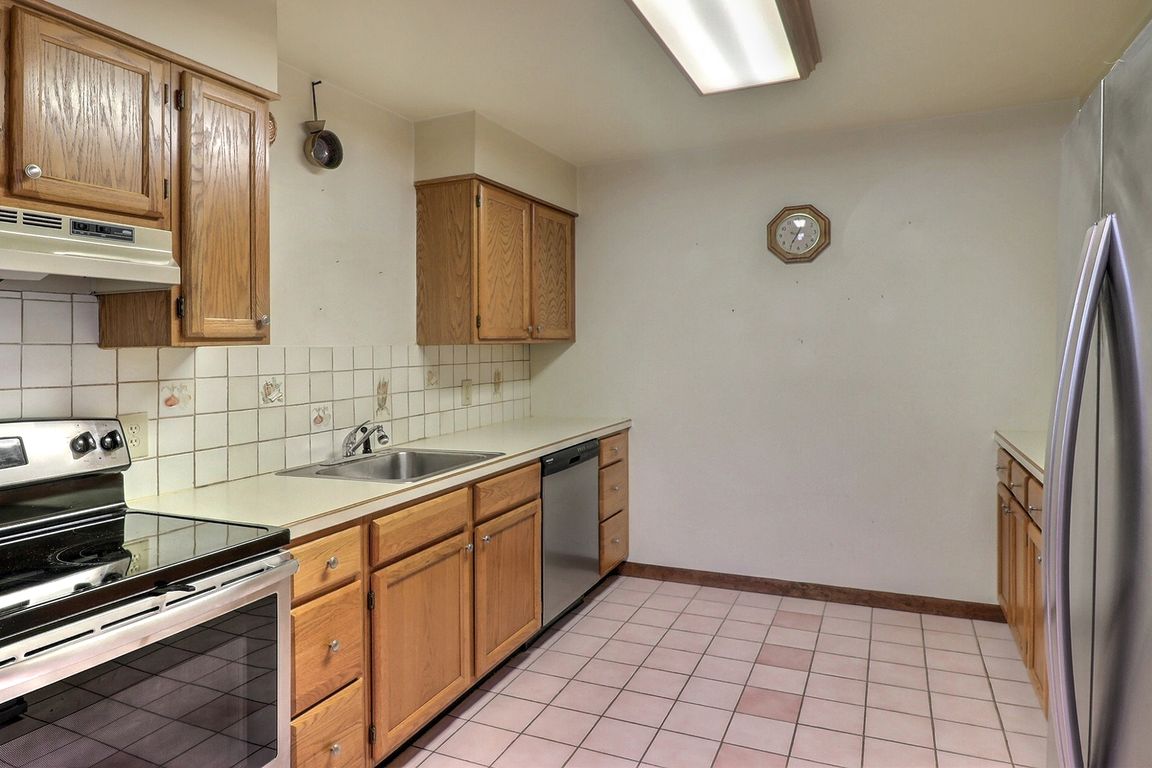
Pending
$189,800
3beds
1,104sqft
1031 Wyoming Dr, Pocono Lake, PA 18347
3beds
1,104sqft
Single family residence
Built in 1972
10,454 sqft
4 Open parking spaces
$172 price/sqft
$1,970 annually HOA fee
What's special
Large deckSpacious flat backyardStunning stone fireplaceGleaming hardwood floorsTiled flooringWood accented ceilingsWood-paneled walls
Welcome to your very own Pocono Mountains getaway—an updated take on the classic 'A' Frame nestled in the amenity-rich community of Arrowhead Lakes, just a short walk to the shimmering waters of the lake. Whether you're searching for the perfect starter home, a four-season family retreat, or a short-term rental opportunity, ...
- 35 days
- on Zillow |
- 231 |
- 1 |
Likely to sell faster than
Source: PMAR,MLS#: PM-133706
Travel times
Kitchen
Family Room
Dining Room
Zillow last checked: 7 hours ago
Listing updated: July 09, 2025 at 08:52am
Listed by:
Bob Kelly 570-213-4884,
Keller Williams Real Estate - Stroudsburg 637 Main 570-213-4884
Source: PMAR,MLS#: PM-133706
Facts & features
Interior
Bedrooms & bathrooms
- Bedrooms: 3
- Bathrooms: 1
- Full bathrooms: 1
Primary bedroom
- Description: Carpet,Window,Ceiling Fan,Closet
- Level: First
- Area: 131.66
- Dimensions: 13.1 x 10.05
Bedroom 2
- Description: Carpet,Window,Ceiling Fan
- Level: First
- Area: 130.5
- Dimensions: 13.05 x 10
Bedroom 3
- Description: Carpet,Ceiling Fan,Window
- Level: First
- Area: 130
- Dimensions: 13 x 10
Primary bathroom
- Description: Tile,Window,Closet
- Level: First
- Area: 37.31
- Dimensions: 9.1 x 4.1
Dining room
- Description: Hardwood,Window,Ceiling Fan
- Level: First
- Area: 80.5
- Dimensions: 10 x 8.05
Family room
- Description: Hardwood,Wood Fireplace,Closet,Window
- Level: First
- Area: 248.6
- Dimensions: 19.05 x 13.05
Kitchen
- Description: Tile,Stainless
- Level: First
- Area: 91.45
- Dimensions: 10.05 x 9.1
Laundry
- Description: Vinyl,Side Porch,Window
- Level: First
- Area: 112.7
- Dimensions: 14 x 8.05
Heating
- Baseboard, Electric, Zoned
Cooling
- Ceiling Fan(s)
Appliances
- Included: Oven, Electric Oven, Range, Electric Range, Refrigerator, Water Heater, Dishwasher, Microwave, Stainless Steel Appliance(s), Dryer
- Laundry: Main Level, Electric Dryer Hookup, Washer Hookup
Features
- Open Floorplan, Ceiling Fan(s)
- Flooring: Carpet, Vinyl, Wood
- Basement: Crawl Space,Storage Space
- Number of fireplaces: 1
- Fireplace features: Family Room, Wood Burning
Interior area
- Total structure area: 1,104
- Total interior livable area: 1,104 sqft
- Finished area above ground: 1,104
- Finished area below ground: 0
Video & virtual tour
Property
Parking
- Total spaces: 4
- Parking features: Open
- Uncovered spaces: 4
Features
- Stories: 1
- Patio & porch: Porch, Front Porch, Side Porch
Lot
- Size: 10,454.4 Square Feet
- Features: Level, Back Yard, Front Yard, Few Trees
Details
- Parcel number: 03.20A.2.287
- Zoning: R3
- Zoning description: Residential
Construction
Type & style
- Home type: SingleFamily
- Architectural style: Ranch
- Property subtype: Single Family Residence
Materials
- Vinyl Siding
- Roof: Asphalt,Fiberglass,Shingle
Condition
- Year built: 1972
Utilities & green energy
- Electric: Circuit Breakers
- Sewer: Septic Tank
- Water: Well
- Utilities for property: Phone Available, Cable Available, Natural Gas Not Available
Community & HOA
Community
- Subdivision: Arrowhead Lakes
HOA
- Has HOA: Yes
- Amenities included: Security, Gated, Clubhouse, Party Room, Restaurant, Senior Center, Playground, Recreation Facilities, Recreation Room, Outdoor Ice Skating, Outdoor Pool, Fitness Center, Tennis Court(s), Basketball Court
- Services included: Trash, Security, Maintenance Road
- HOA fee: $1,970 annually
Location
- Region: Pocono Lake
Financial & listing details
- Price per square foot: $172/sqft
- Tax assessed value: $98,900
- Annual tax amount: $3,184
- Date on market: 7/3/2025
- Listing terms: Cash,Conventional
- Road surface type: Unimproved