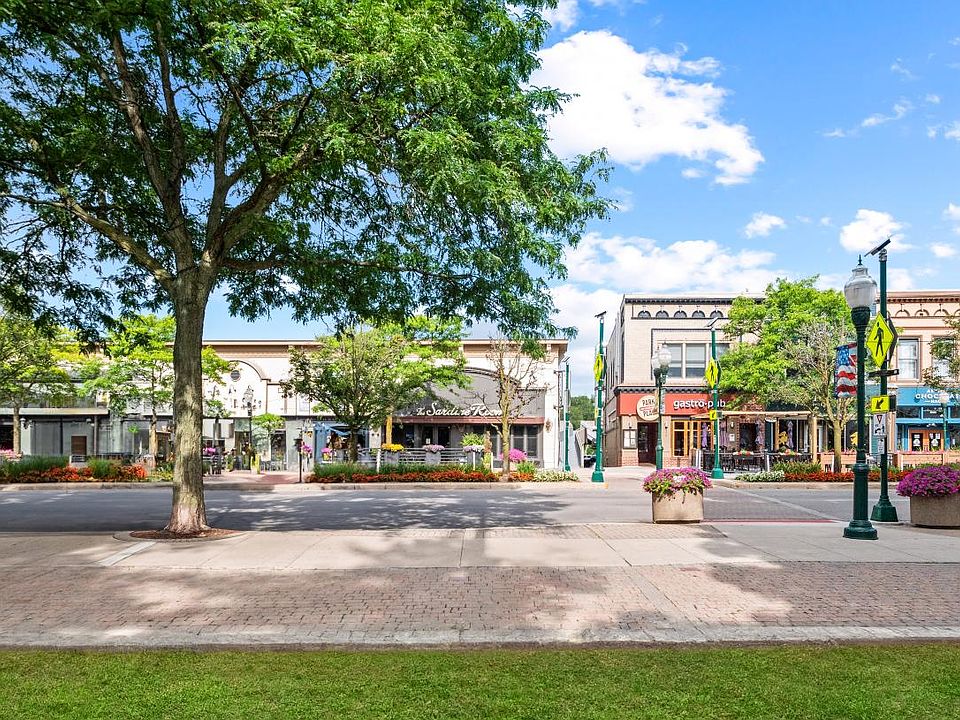September 2025 Move-In Opportunity! Step into the Sanders, a spacious two-story townhome offering an open floor plan that blends comfort with luxury. Upon entering, you are greeted by a charming foyer that flows into the spacious great room and casual dining area. Overlooking an outdoor deck, the expertly designed kitchen boasts a walk-in pantry and a large center island that makes entertaining effortless. Upstairs, you'll find a versatile loft alongside two secondary bedrooms, one with a walk-in closet, that share a hall bath. The elegant primary bedroom suite features dual walk-in closets and a serene private bath complete with dual vanities, a luxurious shower with a seat, and linen storage. Additional highlights include bedroom-level laundry, a butler's pantry off the kitchen, an everyday entry, a powder room, and plenty of storage throughout.
New construction
$529,000
10310 Barrett St, Plymouth, MI 48170
3beds
2,035sqft
Townhouse
Built in 2025
-- sqft lot
$529,200 Zestimate®
$260/sqft
$285/mo HOA
What's special
Versatile loftLarge center islandSpacious great roomCasual dining areaOpen floor planOutdoor deckWalk-in closet
Call: (734) 415-2963
- 79 days |
- 156 |
- 3 |
Zillow last checked: 7 hours ago
Listing updated: October 02, 2025 at 03:41am
Listed by:
Brooks B Belhart 734-679-1017,
Toll Realty Michigan Inc
Source: Realcomp II,MLS#: 20251018744
Travel times
Facts & features
Interior
Bedrooms & bathrooms
- Bedrooms: 3
- Bathrooms: 3
- Full bathrooms: 2
- 1/2 bathrooms: 1
Primary bathroom
- Level: Second
Heating
- Forced Air, Natural Gas
Features
- Basement: Unfinished
- Has fireplace: No
Interior area
- Total interior livable area: 2,035 sqft
- Finished area above ground: 2,035
Property
Parking
- Total spaces: 2
- Parking features: Two Car Garage, Attached
- Attached garage spaces: 2
Features
- Levels: Two
- Stories: 2
- Entry location: GroundLevel
Details
- Special conditions: Short Sale No,Standard
Construction
Type & style
- Home type: Townhouse
- Architectural style: Townhouse
- Property subtype: Townhouse
Materials
- Brick, Other, Stone
- Foundation: Basement, Poured
Condition
- New construction: Yes
- Year built: 2025
Details
- Builder name: Toll Brothers
- Warranty included: Yes
Utilities & green energy
- Sewer: Public Sewer
- Water: Public
Community & HOA
Community
- Subdivision: The Towns at Plymouth Walk
HOA
- Has HOA: Yes
- HOA fee: $285 monthly
- HOA phone: 800-354-0257
Location
- Region: Plymouth
Financial & listing details
- Price per square foot: $260/sqft
- Date on market: 7/18/2025
- Cumulative days on market: 79 days
- Listing agreement: Exclusive Right To Sell
- Listing terms: Cash,Conventional
About the community
Welcome home to The Towns at Plymouth Walk, a brand-new townhome community offering a luxury lifestyle in desirable Plymouth, MI. This community features a beautiful selection of modern, open-concept floor plans with 3 bedrooms, 2-car garages, and Designer Appointed Features. The Towns at Plymouth Walk is steps away from everyday conveniences while being just minutes from the charming shops and restaurants found in downtown Plymouth. Surrounded by highly rated schools and boundless outdoor recreation, this community provides its residents with everything they need for their preferred lifestyle. Home price does not include any home site premium.
Source: Toll Brothers Inc.

