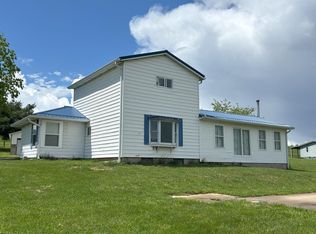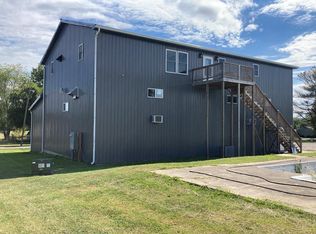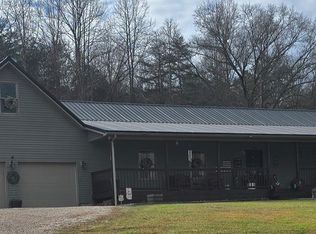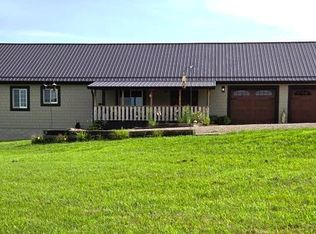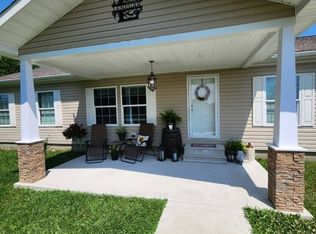2 HOUSES!!! 1--Barndominium--This is a never lived in 2560 sq ft, 3 bedroom, 2 baths, large rooms, custom doors and cabinets, on demand hot water above a 40X64 garage with 2 16X14 garage doors, 400 amp electric service (200 house, 200 garage). Concrete is a foot deep in some of the floor. 40X16 enclosed lean to with a 12X12 door. Office/breakroom has PTAC heating/cooling unit and a full bath, just needs finished out. Water and sewer tap needed & hooked in short distance to road, french drain around building. 2-A 2 story older home with 3 bedrooms, 1.5 baths that heats with wood stove and 2 gas wall heaters. Roof is 3 years old with new gutters. Needs a little TLC, some water in basement. 2 car detached garage. New 200 amp service and new water tap. Inground pool-condition unknown. So much potential!! Live in 1 house and rent the other.
For sale
Price cut: $43K (10/6)
$450,000
103&103B Meadow Run Rd, Wellston, OH 45692
3beds
2,560sqft
Est.:
Single Family Residence
Built in 2023
1.6 Acres Lot
$-- Zestimate®
$176/sqft
$-- HOA
What's special
Inground poolCustom doors and cabinetsHeats with wood stoveLarge roomsGas wall heatersOn demand hot waterNew gutters
- 219 days |
- 82 |
- 4 |
Zillow last checked: 8 hours ago
Listing updated: October 22, 2025 at 10:47am
Listed by:
Shawna Diehl,
ERA Martin & Associates (C)
Source: Scioto Valley AOR,MLS#: 197838
Tour with a local agent
Facts & features
Interior
Bedrooms & bathrooms
- Bedrooms: 3
- Bathrooms: 2
- Full bathrooms: 2
- Main level bathrooms: 3
- Main level bedrooms: 4
Rooms
- Room types: Kitchen, Living Room, Bath, Utility, Bedroom, Dining Room, Rec Room
Bedroom
- Description: Flooring(Carpet)
- Level: Upper
- Area: 132.21
- Dimensions: 11.11 x 11.9
Bedroom 1
- Description: Flooring(Vinyl)
- Level: Main
- Area: 226.1
- Dimensions: 19 x 11.9
Bedroom 2
- Description: Flooring(Vinyl)
- Level: Main
- Area: 171.36
- Dimensions: 14.4 x 11.9
Bedroom 3
- Description: Flooring(Vinyl)
- Level: Main
- Area: 171.36
- Dimensions: 14.4 x 11.9
Bedroom 4
- Description: Flooring(Laminate)
- Level: Main
- Area: 155.61
- Dimensions: 13.3 x 11.7
Bedroom 5
- Description: Flooring(Carpet)
- Level: Upper
- Area: 132.21
- Dimensions: 11.11 x 11.9
Bathroom 1
- Description: Flooring(Tile-Ceramic)
- Level: Main
- Area: 76.44
- Dimensions: 9.1 x 8.4
Bathroom 2
- Description: Flooring(Tile-Ceramic)
- Level: Main
- Area: 111.1
- Dimensions: 10.1 x 11
Bathroom 3
- Description: Flooring(Laminate)
- Level: Main
- Area: 75.55
- Dimensions: 11.11 x 6.8
Dining room
- Description: Flooring(Laminate)
- Level: Main
- Area: 118.32
- Dimensions: 10.2 x 11.6
Kitchen
- Description: Flooring(Tile-Ceramic)
- Level: Main
- Area: 419.4
- Dimensions: 18 x 23.3
Living room
- Description: Flooring(Vinyl)
- Level: Main
- Area: 635.14
- Dimensions: 33.08 x 19.2
Heating
- Electric, Heat Pump
Cooling
- Heat Pump
Appliances
- Included: Built-in Microwave, Dishwasher, Tankless Water Heater
Features
- Flooring: Tile-Ceramic, Vinyl, Laminate, Carpet
- Windows: Double Pane Windows
- Has basement: No
Interior area
- Total structure area: 2,560
- Total interior livable area: 2,560 sqft
Video & virtual tour
Property
Parking
- Total spaces: 2
- Parking features: 2 Car, Detached, Other
- Garage spaces: 2
Features
- Levels: Two
Lot
- Size: 1.6 Acres
Details
- Parcel number: M240320004700
Construction
Type & style
- Home type: SingleFamily
- Property subtype: Single Family Residence
Materials
- Other
- Roof: Metal
Condition
- Year built: 2023
Utilities & green energy
- Electric: Other
Community & HOA
Community
- Subdivision: No Subdivision
Location
- Region: Wellston
Financial & listing details
- Price per square foot: $176/sqft
- Annual tax amount: $2,109
- Date on market: 5/6/2025
Estimated market value
Not available
Estimated sales range
Not available
Not available
Price history
Price history
Price history is unavailable.
Public tax history
Public tax history
Tax history is unavailable.BuyAbility℠ payment
Est. payment
$2,721/mo
Principal & interest
$2207
Property taxes
$356
Home insurance
$158
Climate risks
Neighborhood: 45692
Nearby schools
GreatSchools rating
- NABundy Elementary SchoolGrades: PK-2Distance: 0.9 mi
- 8/10Wellston Middle SchoolGrades: 6-8Distance: 2.2 mi
- 4/10Wellston High SchoolGrades: 9-12Distance: 2.2 mi
Schools provided by the listing agent
- Elementary: Wellston CSD
- Middle: Wellston CSD
- High: Wellston CSD
Source: Scioto Valley AOR. This data may not be complete. We recommend contacting the local school district to confirm school assignments for this home.
- Loading
- Loading
