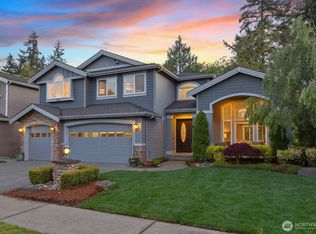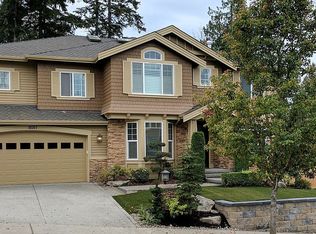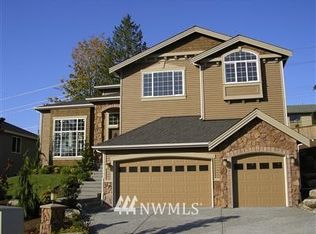Welcome to Sonoma Park, one of Bothell's premier neighborhoods. Impeccable 2007 Craftsman with 5+ Bedrooms and 4 baths, including full MIL apartment with kitchenette in lower level with full kitchen and utility room. Grand entry with soaring ceilings, dramatic staircase, extensive millwork, formal dining, butlers pantry and chef's kitchen with large central island /eating counter, counterspace and large family room with 2nd fireplace. Upstairs you'll find luxurious double door master suite with heated floors and walk in closet. Coveted Northshore School District. 720 Sq. foot 3 car garage and ample off street parking, you'll be impressed the moment you arrive. Once inside, you'll marvel at the architecture and thoughtful design. Awesome. 2025-07-29
This property is off market, which means it's not currently listed for sale or rent on Zillow. This may be different from what's available on other websites or public sources.


