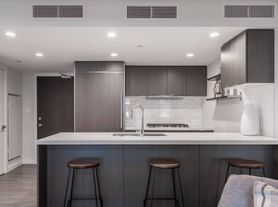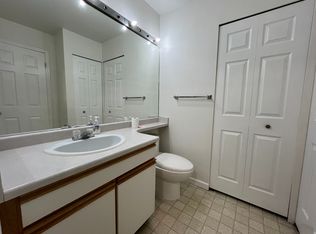This 1,295sf, 3-level townhouse features 3 bedrooms and 2.5 bathrooms. At the front entrance, a fenced patio with concrete tiles, trees, and shrubs creates a welcoming outdoor space. The ground floor includes the foyer, closet, utilities room, and double attached garage. The main floor offers a spacious open-plan living area with laminate floors. The living room and dining area are bright, while the gourmet kitchen boasts three sides of two-toned cabinets, pendant lights, tiled backsplash, stone countertops, and stainless steel appliances including a gas range. A breakfast nook and powder room complete this level. Upstairs are 3 bedrooms, 2 bathrooms, and laundry. The primary ensuite includes double sinks and a walk-in shower. Geothermal heating/cooling system included.
Townhouse for rent
C$3,290/mo
10311 River Dr #60, Richmond, BC V6X 0T2
3beds
1,295sqft
Price may not include required fees and charges.
Townhouse
Available now
-- Pets
-- A/C
In unit laundry
2 Parking spaces parking
-- Heating
What's special
Laminate floorsGourmet kitchenTwo-toned cabinetsPendant lightsTiled backsplashStone countertopsStainless steel appliances
- 21 days
- on Zillow |
- -- |
- -- |
Travel times
Renting now? Get $1,000 closer to owning
Unlock a $400 renter bonus, plus up to a $600 savings match when you open a Foyer+ account.
Offers by Foyer; terms for both apply. Details on landing page.
Facts & features
Interior
Bedrooms & bathrooms
- Bedrooms: 3
- Bathrooms: 3
- Full bathrooms: 3
Appliances
- Included: Dishwasher, Dryer, Microwave, Refrigerator, Washer
- Laundry: In Unit
Interior area
- Total interior livable area: 1,295 sqft
Property
Parking
- Total spaces: 2
- Details: Contact manager
Features
- Exterior features: Balcony, Clubhouse, In Unit
Construction
Type & style
- Home type: Townhouse
- Property subtype: Townhouse
Community & HOA
Community
- Features: Clubhouse
Location
- Region: Richmond
Financial & listing details
- Lease term: Contact For Details
Price history
Price history is unavailable.

