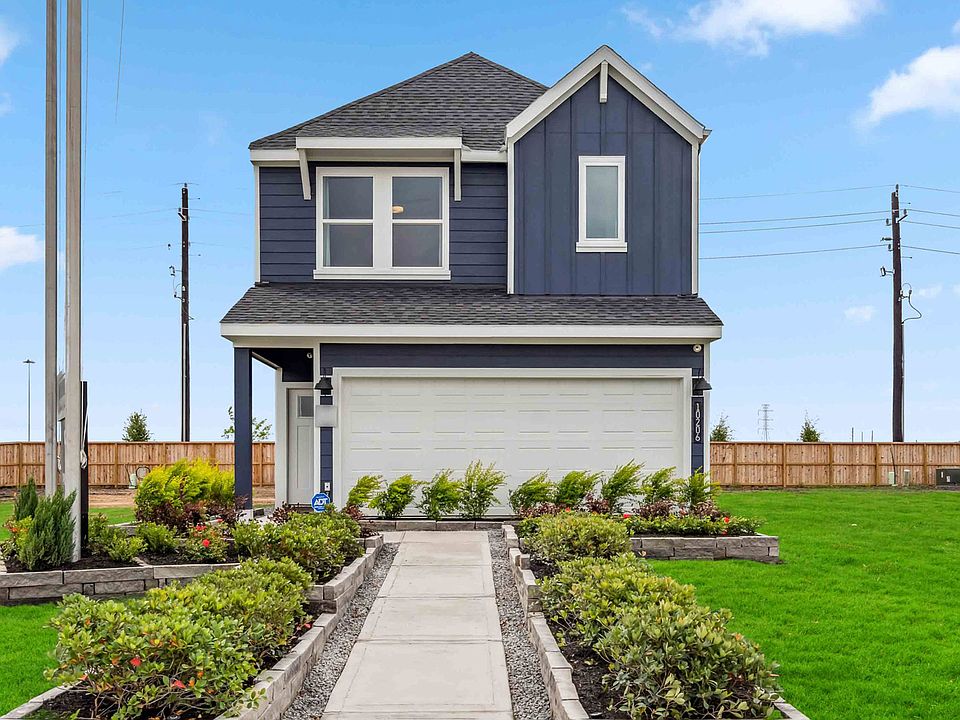The Jasmine floor plan, D.R. Horton’s newest 4 bedroom floorplan is a spacious two-story home offering 1,719 square feet of thoughtfully designed living space, complete with a two-car garage and 2.5 bathrooms. As you enter the home, you’re greeted by a charming front foyer that leads into the open-concept dining, living, and kitchen area, perfect for modern living and entertaining. The kitchen is a highlight, featuring a large island for additional storage and seating, as well as a walk-in pantry for added convenience. As you head upstairs, the second story reveals a functional layout that suits families of all sizes. At the back of the home, the private primary bedroom provides a peaceful retreat with two large windows that offer plenty of natural light.
The Jasmine floor plan strikes the perfect balance of style, comfort, and practicality, making it the ideal home for your family. Don’t miss out on the opportunity to make the Jasmine your new home today!
Pending
$304,990
10311 Sylvan Woods Trl, Houston, TX 77051
4beds
1,719sqft
Single Family Residence
Built in 2025
3,397.68 Square Feet Lot
$304,600 Zestimate®
$177/sqft
$113/mo HOA
What's special
Spacious two-story homePlenty of natural lightCharming front foyerPeaceful retreatLarge islandWalk-in pantryPrivate primary bedroom
Call: (346) 258-3236
- 66 days
- on Zillow |
- 95 |
- 5 |
Zillow last checked: 7 hours ago
Listing updated: August 19, 2025 at 11:01am
Listed by:
Britany Freeman TREC #0722163 832-538-0651,
Exclusive Prime Realty, LLC
Source: HAR,MLS#: 22404984
Travel times
Schedule tour
Select your preferred tour type — either in-person or real-time video tour — then discuss available options with the builder representative you're connected with.
Facts & features
Interior
Bedrooms & bathrooms
- Bedrooms: 4
- Bathrooms: 3
- Full bathrooms: 2
- 1/2 bathrooms: 1
Heating
- Natural Gas
Cooling
- Electric
Appliances
- Included: Disposal, Microwave, Dishwasher
Features
- All Bedrooms Up
- Has fireplace: No
Interior area
- Total structure area: 1,719
- Total interior livable area: 1,719 sqft
Property
Parking
- Total spaces: 2
- Parking features: Attached
- Attached garage spaces: 2
Features
- Stories: 2
- Fencing: Back Yard
Lot
- Size: 3,397.68 Square Feet
- Features: Subdivided, 0 Up To 1/4 Acre
Details
- Parcel number: 1478920010053
Construction
Type & style
- Home type: SingleFamily
- Architectural style: Traditional
- Property subtype: Single Family Residence
Materials
- Cement Siding
- Foundation: Slab
- Roof: Composition
Condition
- New construction: Yes
- Year built: 2025
Details
- Builder name: DR Horton
Utilities & green energy
- Water: Water District
Green energy
- Green verification: HERS Index Score
- Energy efficient items: Thermostat
Community & HOA
Community
- Subdivision: Grand West
HOA
- Has HOA: Yes
- HOA fee: $1,350 annually
Location
- Region: Houston
Financial & listing details
- Price per square foot: $177/sqft
- Annual tax amount: $423
- Date on market: 6/16/2025
- Listing terms: Cash,Conventional,FHA,Investor
About the community
Welcome to Grand West, a new community in Houston, Texas. Nestled in a vibrant community, Grand West offers a selection of meticulously crafted two-story single-family homes, each designed to exceed your expectations.
Choose from four stunning floorplans, ranging from approximately 1,384 sq.ft to 1,719 sq.ft, providing ample space for you and your family to live, work, and play. Every home at Grand West boasts features such as granite kitchen countertops, stainless steel appliances, and 2-car garages, ensuring a lifestyle of comfort and convenience.
Walk into the home you are greeted with a long foyer that leads up one of two ways, upstairs or the open concept living area. The kitchen is decorated with a beautiful backsplash, white cabinets, and an island for additional room to entertain. The dining and living rooms have gorgeous natural lighting from the windows to the backyard and have lots of space for friends and family.
Step outside your door and discover a wealth of community amenities, including a dedicated dog park for your furry friends to play, gated access for added security, and inviting pavilions perfect for outdoor gatherings with neighbors and loved ones.
Experience the ultimate convenience at Grand West. Contact us today to schedule a tour and discover why Grand West is the perfect place to call home in Houston, Texas.
Source: DR Horton

