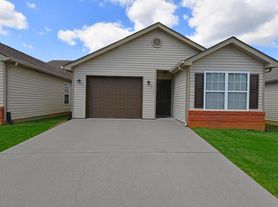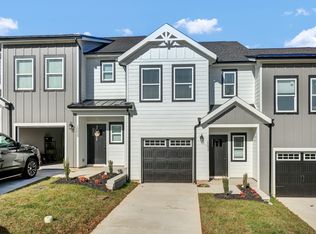Welcome to 10312 Boston Ln, Knoxville, TN 37932 a beautifully maintained 3-bedroom, 2-bathroom home located in the desirable Cedar Bluff area. Zoned for Cedar Bluff elementary, Cedar Bluff middle school, and Hardin Valley high school.
This single-family residence offers nearly 1200 sq. ft. of comfortable living space on a spacious lot, making it an ideal choice for families, professionals, or anyone looking for a convenient and peaceful neighborhood.
Home Features:
Open-concept living area with abundant natural light. Modern kitchen with ample cabinet space and appliances. Spacious primary suite with an en-suite bathroom. Two additional bedrooms perfect for family, guests, or a home office. Private backyard for relaxation and outdoor activities. Attached garage and driveway for convenient parking. Lawn maintenance is included.
Prime Location & Accessibility:
Located between Cedar Bluff and Lovell Road, offering quick access to local amenities on Cedar Bluff, Middlebrook Pike and Hardin Valley, ideal for families Easy access to Pellissippi Parkway (I-140) for quick commutes to Oak Ridge, Turkey Creek, and downtown Knoxville. Close to shopping, dining, parks, and entertainment.
Additional Perks:
Move-in ready and well-maintained GE Profile Kitchen and Washer/Dryer appliances installed. Safe, family-friendly neighborhood.
Don't miss the chance to live in this fantastic home in one of Knoxville's most convenient and vibrant areas. Contact us today for more details or to schedule a showing!
Renter pays utilities and trash. Must have renters insurance.
House for rent
Accepts Zillow applications
$2,250/mo
10312 Boston Ln, Knoxville, TN 37932
3beds
1,136sqft
Price may not include required fees and charges.
Single family residence
Available now
No pets
Central air
In unit laundry
Attached garage parking
Forced air
What's special
Attached garagePrivate backyardComfortable living spaceModern kitchenAbundant natural lightDriveway for convenient parkingSpacious primary suite
- 3 days |
- -- |
- -- |
Travel times
Facts & features
Interior
Bedrooms & bathrooms
- Bedrooms: 3
- Bathrooms: 2
- Full bathrooms: 2
Heating
- Forced Air
Cooling
- Central Air
Appliances
- Included: Dishwasher, Dryer, Freezer, Microwave, Oven, Refrigerator, Washer
- Laundry: In Unit
Features
- Flooring: Carpet
Interior area
- Total interior livable area: 1,136 sqft
Property
Parking
- Parking features: Attached
- Has attached garage: Yes
- Details: Contact manager
Features
- Exterior features: Garbage not included in rent, Heating system: Forced Air, Lawn
Details
- Parcel number: 104NF010
Construction
Type & style
- Home type: SingleFamily
- Property subtype: Single Family Residence
Community & HOA
Location
- Region: Knoxville
Financial & listing details
- Lease term: 1 Year
Price history
| Date | Event | Price |
|---|---|---|
| 10/20/2025 | Listed for rent | $2,250$2/sqft |
Source: Zillow Rentals | ||
| 3/29/2025 | Listing removed | $2,250$2/sqft |
Source: Zillow Rentals | ||
| 2/26/2025 | Listed for rent | $2,250$2/sqft |
Source: Zillow Rentals | ||
| 11/18/2010 | Sold | $145,775$128/sqft |
Source: Public Record | ||

