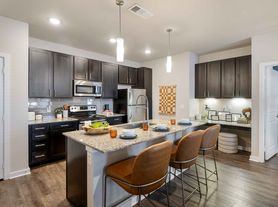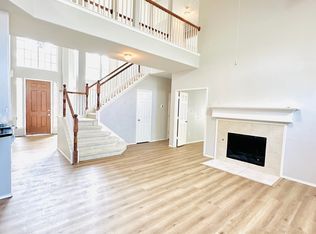Welcome to A Bright Gem in McKinney's Westridge Community
Discover a lifestyle of comfort, charm, and convenience in this beautiful 3-bedroom, 2-bath home nestled in the heart of McKinney's sought-after Heights at Westridge a neighborhood known for its top-rated Frisco ISD schools, manicured streets, and vibrant community vibe.
A Floorplan Designed for Living
Step inside and feel the warmth of a spacious open-concept layout featuring a generous living area, cozy gas fireplace, and formal dining room, all beautifully tied together with dark laminate flooring in the living room and bedrooms. Whether you're hosting a dinner party or enjoying a peaceful night in, this home sets the perfect scene.
A Kitchen That Works & Wows
The heart of this home is a well-appointed kitchen with stunning granite countertops, a center island, and ceramic tile backsplash and flooring. You'll love the abundance of rich cherry wood cabinetry providing style and storage in equal measure. A separate breakfast nook offers the ideal spot for casual morning coffee or weekday meals.
Master Suite Retreat
The large primary bedroom is a sun-soaked sanctuary, thanks to floor-to-ceiling bay windows that flood the space with natural light. The spa-like en-suite bath features dual vanities, a luxurious jetted tub, and a separate walk-in shower everything you need to unwind in style.
Outdoor Living, Elevated
Step outside to your extended patio complete with a charming pergola perfect for al fresco dining, weekend barbecues, or just enjoying a quiet evening under the stars. The private backyard offers plenty of room for gardening, plus it comes with its very own apple tree and mature grape vine a rare and delightful touch!
Location Perks You'll Love
Just a short walk to the community pool and park
Walk to the famous Mckinney Hanuman temple, Zion temple and various community churches
Walking distance to schools (Frisco ISD)
5-minute drive to grocery stores, dining, gas stations and everyday essentials
Quick access to jogging trails, biking paths, and neighborhood events
Practical Upgrades That Add Value
Centralized AC for year-round comfort
2-car garage for storage and convenience
Laminate flooring throughout key living areas
Energy-efficient appliances and windows
Security features include burglar/fire alarms and smoke detectors
The Bottom Line
With its open layout, thoughtful upgrades, serene outdoor space, and unbeatable location, 10312 Cochron Drive isn't just a home it's a lifestyle upgrade. Whether you're raising a family, hosting friends, or enjoying peaceful evenings surrounded by nature and community, this property offers it all and then some.
Ready to see it in person? Let's book your private tour today.
Renters are Responsible for all utilities including gas, electricity, water and trash. Renters are also responsible for their own cable and internet connection. All the utility accounts needs to be transferred to renters name prior to move in. Owner Pay all HOA dues. Renters are responsible for maintaining lawn, bushes, trees and outdoor space per HOA requirements and will be responsible for fines incurred due to lack of maintenance. Renters are also required to change the central air filters on a monthly basis. Last month rent and security deposit of 1 month rent are due prior to move in.
House for rent
Accepts Zillow applications
$2,450/mo
10312 Cochron Dr, McKinney, TX 75072
3beds
2,200sqft
Price may not include required fees and charges.
Single family residence
Available Fri Oct 31 2025
Cats, small dogs OK
Central air
In unit laundry
Attached garage parking
Heat pump
What's special
Cozy gas fireplacePrivate backyardExtended patioFloor-to-ceiling bay windowsFormal dining roomDark laminate flooringStunning granite countertops
- 22 days
- on Zillow |
- -- |
- -- |
Travel times
Facts & features
Interior
Bedrooms & bathrooms
- Bedrooms: 3
- Bathrooms: 2
- Full bathrooms: 2
Heating
- Heat Pump
Cooling
- Central Air
Appliances
- Included: Dishwasher, Dryer, Microwave, Oven, Refrigerator, Washer
- Laundry: In Unit
Features
- Flooring: Hardwood, Tile
Interior area
- Total interior livable area: 2,200 sqft
Property
Parking
- Parking features: Attached
- Has attached garage: Yes
- Details: Contact manager
Details
- Parcel number: R903400N03601
Construction
Type & style
- Home type: SingleFamily
- Property subtype: Single Family Residence
Community & HOA
Location
- Region: Mckinney
Financial & listing details
- Lease term: 1 Year
Price history
| Date | Event | Price |
|---|---|---|
| 9/12/2025 | Listed for rent | $2,450+3.2%$1/sqft |
Source: Zillow Rentals | ||
| 8/17/2025 | Listing removed | $2,375$1/sqft |
Source: Zillow Rentals | ||
| 8/11/2025 | Price change | $2,375-3.1%$1/sqft |
Source: Zillow Rentals | ||
| 8/7/2025 | Listed for rent | $2,450+22.5%$1/sqft |
Source: Zillow Rentals | ||
| 4/23/2020 | Listing removed | $2,000$1/sqft |
Source: Keller Williams Dallas Midtown #14320511 | ||

