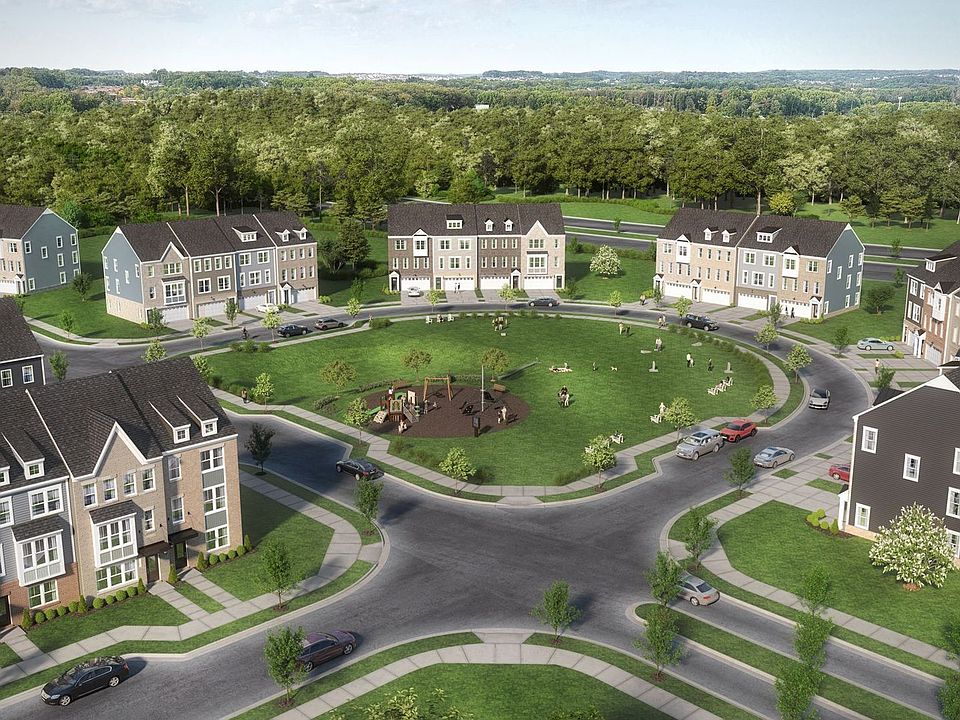Welcome to the Everett! This beautiful home offers spacious living and modern amenities, making it the perfect choice for those seeking comfort and convenience. Let us take you through all the amazing features that this home has to offer. As you step inside, you will be greeted by a lower-level recreation room with a full bath, perfect for hosting game nights or movie marathons. The main level boasts a dining area, gourmet kitchen, family room, and a deck - ideal for entertaining friends and family or simply unwinding after a long day. Upstairs on the upper level, you will find your very own private oasis in the form of a primary bedroom with an ensuite bathroom. Two additional bedrooms with a hall bath provide plenty of space for guests or potential office space. Photos shown are from a similar home. Call the Neighborhood Sales Manager to schedule your tour.
New construction
$479,990
10313 Alta Pl, Waldorf, MD 20603
3beds
2,864sqft
Est.:
Townhouse
Built in 2025
2,500 Square Feet Lot
$-- Zestimate®
$168/sqft
$125/mo HOA
What's special
Hall bathDining areaFamily roomGourmet kitchenAdditional bedroomsLower-level recreation room
- 99 days |
- 111 |
- 10 |
Zillow last checked: 8 hours ago
Listing updated: September 26, 2025 at 09:26am
Listed by:
Martin Alloy 571-999-7039,
SM Brokerage, LLC
Source: Bright MLS,MLS#: MDCH2046504
Travel times
Schedule tour
Select your preferred tour type — either in-person or real-time video tour — then discuss available options with the builder representative you're connected with.
Facts & features
Interior
Bedrooms & bathrooms
- Bedrooms: 3
- Bathrooms: 4
- Full bathrooms: 3
- 1/2 bathrooms: 1
- Main level bathrooms: 1
Basement
- Area: 0
Heating
- Central, Natural Gas
Cooling
- Central Air, Electric
Appliances
- Included: Microwave, Dishwasher, Disposal, Refrigerator, Electric Water Heater
Features
- Family Room Off Kitchen, Open Floorplan, Kitchen Island, Pantry, Recessed Lighting, Upgraded Countertops, Walk-In Closet(s), Eat-in Kitchen, Breakfast Area
- Windows: Double Pane Windows, Screens, ENERGY STAR Qualified Windows
- Has basement: No
- Has fireplace: No
Interior area
- Total structure area: 2,908
- Total interior livable area: 2,864 sqft
- Finished area above ground: 2,864
- Finished area below ground: 0
Property
Parking
- Total spaces: 2
- Parking features: Garage Faces Front, Garage Door Opener, Attached, Driveway
- Attached garage spaces: 2
- Has uncovered spaces: Yes
Accessibility
- Accessibility features: None
Features
- Levels: Four
- Stories: 4
- Pool features: None
Lot
- Size: 2,500 Square Feet
Details
- Additional structures: Above Grade, Below Grade
- Parcel number: NO TAX RECORD
- Zoning: N/A
- Special conditions: Standard
Construction
Type & style
- Home type: Townhouse
- Architectural style: Contemporary
- Property subtype: Townhouse
Materials
- Brick Front, Stone, Vinyl Siding
- Foundation: Slab
Condition
- Excellent
- New construction: Yes
- Year built: 2025
Details
- Builder model: Everett (A)
- Builder name: Stanley Martin Homes
Utilities & green energy
- Sewer: Public Sewer
- Water: Public
- Utilities for property: Underground Utilities
Community & HOA
Community
- Subdivision: Sunstone Preserve Townhomes
HOA
- Has HOA: Yes
- Amenities included: Common Grounds, Tot Lots/Playground, Pool, Picnic Area
- Services included: Snow Removal, Trash
- HOA fee: $125 monthly
Location
- Region: Waldorf
Financial & listing details
- Price per square foot: $168/sqft
- Date on market: 8/26/2025
- Listing agreement: Exclusive Right To Sell
- Listing terms: Cash,VA Loan,FHA,Conventional
- Ownership: Fee Simple
About the community
Welcome to Sunstone Preserve, a vibrant new community arriving in Waldorf this summer. Designed for those seeking a blend of comfort, recreation, and convenience, this neighborhood offers a peaceful retreat with a modern edge.
Enjoy delightful amenities crafted to enhance your lifestyle. Wander through serene pocket parks, challenge friends to outdoor games, or savor a leisurely afternoon at one of the inviting picnic areas. For those who love the outdoors, the scenic walking and biking trails provide a seamless connection to nearby natural paths, making every outing an adventure. Even your furry companions will feel right at home with a dedicated dog park where they can romp and play.
Conveniently located just minutes from 495, Sunstone Preserve ensures you're never far from the action. Explore the best of National Harbor, catch a flight with ease at Reagan National Airport, or take a quick trip into Washington D.C. For everyday needs, Charles County Plaza offers popular stores like Target and Giant close by. When it's time to dine out, enjoy a quick trip to Chick-fil-a, Cracker Barrel, Panera, Cava, or Famous Dave's BBQ, all just a stone's throw away.
Whether you're looking for a place that offers a strong sense of community or a location that keeps pace with your dynamic lifestyle, Sunstone Preserve is the perfect balance of tranquility and convenience. Welcome home to where it all comes together!
Source: Stanley Martin Homes

