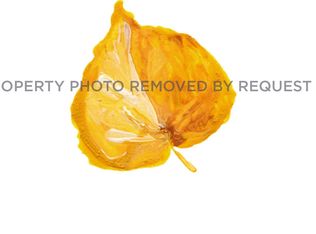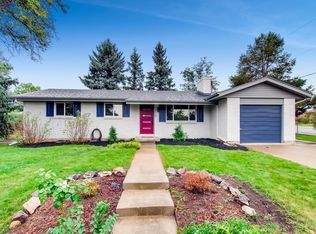Stop your search here. This 4 bed/3 bath home located in Northglenn is what you've been looking for. The main floor features 2 bedrooms, a bathroom, and an open layout making the kitchen, living room, and dining room feel like one large space perfect for entertaining. Hardwood floors on main floor. Stainless steel appliances, granite countertops, and a large peninsula with seating make this a kitchen you won't want to leave. Upstairs you will find a private master suite with a deck. In the basement is another master suite, as well as a spacious living room. Hurry to get in before summer ends to enjoy the large yard equipped with 2 concrete patios perfect for your gatherings. There is a plenty of storage in the oversized 576 sq ft 2 car garage with 240v electric and recently built shed. You'll never have to worry about parking here with the extra long driveway. Commuting is a breeze with easy access to I-25 and Highway 36.
This property is off market, which means it's not currently listed for sale or rent on Zillow. This may be different from what's available on other websites or public sources.

