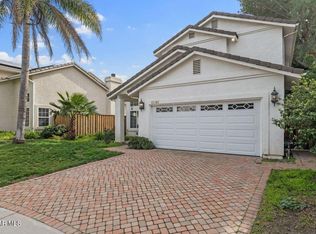This Spanish style home is truly special. Originally built in 1954 and completely remodeled in 1995. Primarily single story living, there is only 1 secondary bedroom, library and attic storage upstairs. The double door entry leads you into a foyer which was the original 1954 living room with fireplace. Two story high wood ceilings and real wood floors lead you into the kitchen with bar seating, stainless appliances, lots of storage and skylight. The formal dining or garden room has wall-to-wall French windows leading out to a raised patio. The enormous great room features a wrap around smooth stucco fireplace with raised hearth, cathedral wood ceilings, Spanish tile, and 2 French doors leading out to your brick patio and backyard. There are two secondary bedroom suites sharing a full bath. There is also a convenient indoor laundry closet near the secondary bedrooms. There is an additional secondary bath with shower which serves as the powder room. The homeowner's suite is light and bright with high ceilings, oversized closet, french doors, spa tub, separate shower, dual sinks and bidet. Bring your imagination to this almost 1/2 acre lot. The storage shed was completed to match the aesthetics of the home. Start fresh and design an outdoor entertainer's backyard or relax and enjoy the shade trees, multiple fruit trees and vegetable gardens. There is room for RV storage and no HOA. Close to shops, restaurants, and schools makes this an exceptional value!
This property is off market, which means it's not currently listed for sale or rent on Zillow. This may be different from what's available on other websites or public sources.
