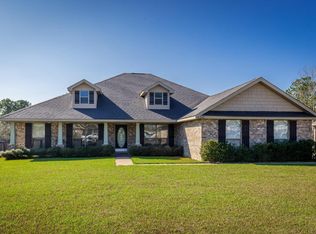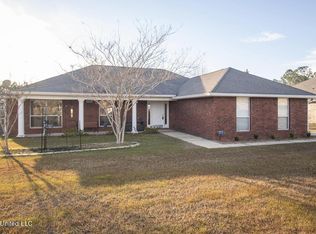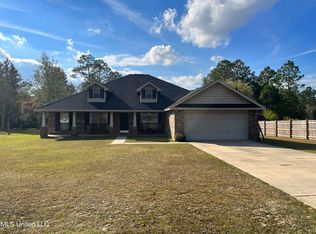Closed
Price Unknown
10314 Maple Cv, Vancleave, MS 39565
4beds
2,453sqft
Residential, Single Family Residence
Built in 2008
0.91 Acres Lot
$342,800 Zestimate®
$--/sqft
$2,544 Estimated rent
Home value
$342,800
$302,000 - $391,000
$2,544/mo
Zestimate® history
Loading...
Owner options
Explore your selling options
What's special
Looking for more space and modern updates without giving up peace and quiet? This all-brick home in Vancleave delivers just that—and more.
With 4 bedrooms, 2 baths, and 2,453 square feet of well-maintained living space, this move-in ready ranch sits on nearly an acre and offers the flexibility today's buyers need. Inside, you'll find new luxury vinyl flooring throughout (no carpet) and updated lighting, including new pendant lights in the kitchen. The layout features a formal dining room, an oversized living area, and a breakfast nook with a bay window that looks out onto the deep backyard.
The kitchen is equipped with stainless steel appliances—including the refrigerator—and a clean, traditional design ready for everyday use or easy updates.
The split-bedroom floor plan offers added privacy, and the large primary suite includes a soaking tub, separate shower, double vanity, and private water closet.
Outside, there's plenty of room to create your ideal outdoor setup—whether that's a garden, pool, firepit, or play area. And the standout feature? A 24x20x16 workshop with electricity and a roll-up door. Whether you need a place to tinker, store equipment, or create a dream man cave, this shop delivers.
Located in quiet Vancleave with quick access to D'Iberville and Ocean Springs, this home is ready to offer both space and peace of mind.
Zillow last checked: 8 hours ago
Listing updated: July 16, 2025 at 09:43am
Listed by:
William P Sage 228-300-1625,
eXp Realty
Bought with:
Amy Olson, S60640
Real Broker, LLC.
Source: MLS United,MLS#: 4109635
Facts & features
Interior
Bedrooms & bathrooms
- Bedrooms: 4
- Bathrooms: 2
- Full bathrooms: 2
Heating
- Central, Electric
Cooling
- Ceiling Fan(s), Central Air, Electric
Appliances
- Included: Disposal, Electric Water Heater, Free-Standing Electric Range, Free-Standing Refrigerator, Microwave, Stainless Steel Appliance(s)
- Laundry: Laundry Room
Features
- Breakfast Bar, Cathedral Ceiling(s), Ceiling Fan(s), Eat-in Kitchen, Entrance Foyer, High Ceilings, Laminate Counters, Pantry, Primary Downstairs, Recessed Lighting, Vaulted Ceiling(s), Walk-In Closet(s), Soaking Tub
- Flooring: Vinyl
- Windows: Blinds, Screens, Tinted Windows
- Has fireplace: No
Interior area
- Total structure area: 2,453
- Total interior livable area: 2,453 sqft
Property
Parking
- Total spaces: 2
- Parking features: Driveway, Garage Door Opener, Garage Faces Side, Concrete
- Garage spaces: 2
- Has uncovered spaces: Yes
Features
- Levels: One
- Stories: 1
- Patio & porch: Patio
- Exterior features: Rain Gutters
- Fencing: Partial
Lot
- Size: 0.91 Acres
- Dimensions: 100 x 384 x 102 x 403
- Features: Wooded
Details
- Additional structures: Workshop
- Parcel number: 05850110.000
Construction
Type & style
- Home type: SingleFamily
- Architectural style: Ranch
- Property subtype: Residential, Single Family Residence
Materials
- Brick
- Foundation: Slab
- Roof: Asphalt
Condition
- New construction: No
- Year built: 2008
Utilities & green energy
- Sewer: Public Sewer
- Water: Public
- Utilities for property: Electricity Connected, Sewer Connected, Water Connected
Community & neighborhood
Security
- Security features: Security System
Location
- Region: Vancleave
- Subdivision: Lake Forest Estates
Price history
| Date | Event | Price |
|---|---|---|
| 7/15/2025 | Sold | -- |
Source: MLS United #4109635 | ||
| 6/6/2025 | Pending sale | $350,000$143/sqft |
Source: MLS United #4109635 | ||
| 4/10/2025 | Listed for sale | $350,000+11.1%$143/sqft |
Source: MLS United #4109635 | ||
| 4/24/2023 | Sold | -- |
Source: MLS United #4043800 | ||
| 4/2/2023 | Pending sale | $315,000$128/sqft |
Source: MLS United #4043800 | ||
Public tax history
| Year | Property taxes | Tax assessment |
|---|---|---|
| 2024 | $1,984 -41.8% | $34,717 -33.3% |
| 2023 | $3,406 +2.3% | $52,077 |
| 2022 | $3,329 +49.5% | $52,077 +49.4% |
Find assessor info on the county website
Neighborhood: 39565
Nearby schools
GreatSchools rating
- 5/10St Martin East Elementary SchoolGrades: PK-3Distance: 2.9 mi
- 7/10St. Martin Middle SchoolGrades: 6-8Distance: 4.3 mi
- 8/10St Martin High SchoolGrades: 9-12Distance: 3.9 mi
Schools provided by the listing agent
- Elementary: St Martin East
- Middle: St Martin Middle School
- High: St Martin
Source: MLS United. This data may not be complete. We recommend contacting the local school district to confirm school assignments for this home.
Sell for more on Zillow
Get a free Zillow Showcase℠ listing and you could sell for .
$342,800
2% more+ $6,856
With Zillow Showcase(estimated)
$349,656

