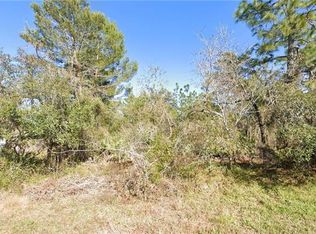Sold for $299,900 on 04/01/24
$299,900
10315 Dotted Wren Ave, Weeki Wachee, FL 34613
4beds
1,451sqft
Single Family Residence
Built in 2022
0.46 Acres Lot
$299,700 Zestimate®
$207/sqft
$2,076 Estimated rent
Home value
$299,700
$282,000 - $318,000
$2,076/mo
Zestimate® history
Loading...
Owner options
Explore your selling options
What's special
Like New Built in 2022 4 Bedroom Home in the Royal Highlands, A Spring Hill / Weeki Wachee subd. with .46 acre lots, very quiet country like setting yet close to Cortez Blvd. with lots of shopping and restaurants, This solid CBS construction home , open living/ dining area flows to well appointed kitchen with gorgeous cabinets, granite counters and stainless appliances, both baths have matching cabinets with granite counters, vinyl floors with carpet in all 4 bedrooms, Primary Bedroom has spacious walk in closet, Primary bath with dual sinks and fiberglass tub/shower, 4th bedroom just off Primary would make a good study or nursery, the 3rd and 4th bedroom has a bath in the middle, very smart floorplan, 2 car garage with opener, back yard with lots of room for a workshop, boats, RV etc. or large garden. Listing agent is owner, tenant occupied till 4/1/24. Value priced for quick sale!!!
Zillow last checked: 8 hours ago
Listing updated: April 01, 2024 at 09:46am
Listing Provided by:
Steven Munich 321-243-2035,
MUNICH REALTY LLC 321-243-2035
Bought with:
Non-Member Agent
STELLAR NON-MEMBER OFFICE
Source: Stellar MLS,MLS#: T3505952 Originating MLS: Tampa
Originating MLS: Tampa

Facts & features
Interior
Bedrooms & bathrooms
- Bedrooms: 4
- Bathrooms: 2
- Full bathrooms: 2
Primary bedroom
- Features: Granite Counters, Walk-In Closet(s)
- Level: First
- Dimensions: 14x12
Bedroom 2
- Features: Built-in Closet
- Level: First
Bedroom 3
- Features: Built-in Closet
- Level: First
Bedroom 4
- Features: Built-in Closet
- Level: First
Primary bathroom
- Features: Dual Sinks
- Level: First
Bathroom 2
- Features: Tub With Shower
- Level: First
Dining room
- Level: First
Kitchen
- Features: Stone Counters
- Level: First
Living room
- Level: First
Heating
- Central, Electric
Cooling
- Central Air
Appliances
- Included: Dishwasher, Disposal, Electric Water Heater, Ice Maker, Microwave, Range, Refrigerator
- Laundry: Electric Dryer Hookup, Laundry Closet
Features
- Built-in Features, Kitchen/Family Room Combo, Living Room/Dining Room Combo, Open Floorplan, Primary Bedroom Main Floor, Solid Surface Counters, Split Bedroom, Stone Counters, Thermostat
- Flooring: Carpet, Vinyl
- Doors: Sliding Doors
- Windows: Blinds, Window Treatments
- Has fireplace: No
Interior area
- Total structure area: 1,850
- Total interior livable area: 1,451 sqft
Property
Parking
- Total spaces: 2
- Parking features: Garage - Attached
- Attached garage spaces: 2
Features
- Levels: One
- Stories: 1
- Patio & porch: Patio
- Exterior features: Private Mailbox
- Has view: Yes
- View description: Trees/Woods
Lot
- Size: 0.46 Acres
- Dimensions: 100 x 200
- Features: Oversized Lot
- Residential vegetation: Trees/Landscaped
Details
- Parcel number: R0122117340001260180
- Zoning: RU1
- Special conditions: None
Construction
Type & style
- Home type: SingleFamily
- Architectural style: Contemporary
- Property subtype: Single Family Residence
Materials
- Block, Stucco
- Foundation: Slab
- Roof: Shingle
Condition
- Completed
- New construction: No
- Year built: 2022
Utilities & green energy
- Sewer: Aerobic Septic
- Water: Private, Well
- Utilities for property: BB/HS Internet Available, Cable Connected, Electricity Connected, Water Connected
Community & neighborhood
Security
- Security features: Fire Alarm
Location
- Region: Weeki Wachee
- Subdivision: ROYAL HIGHLANDS
HOA & financial
HOA
- Has HOA: No
Other fees
- Pet fee: $0 monthly
Other financial information
- Total actual rent: 0
Other
Other facts
- Ownership: Fee Simple
- Road surface type: Asphalt
Price history
| Date | Event | Price |
|---|---|---|
| 4/1/2024 | Sold | $299,900$207/sqft |
Source: | ||
| 2/29/2024 | Pending sale | $299,900$207/sqft |
Source: | ||
| 2/20/2024 | Listed for sale | $299,900+23.2%$207/sqft |
Source: | ||
| 4/18/2022 | Sold | $243,500+0%$168/sqft |
Source: Public Record | ||
| 1/13/2022 | Pending sale | $243,490$168/sqft |
Source: | ||
Public tax history
| Year | Property taxes | Tax assessment |
|---|---|---|
| 2024 | $3,617 +3.6% | $212,265 +4.8% |
| 2023 | $3,491 +401.4% | $202,474 +788% |
| 2022 | $696 +139.9% | $22,800 +122.5% |
Find assessor info on the county website
Neighborhood: North Weeki Wachee
Nearby schools
GreatSchools rating
- 5/10Winding Waters K-8Grades: PK-8Distance: 4.3 mi
- 3/10Weeki Wachee High SchoolGrades: 9-12Distance: 4 mi
Schools provided by the listing agent
- High: Weeki Wachee High School
Source: Stellar MLS. This data may not be complete. We recommend contacting the local school district to confirm school assignments for this home.
Get a cash offer in 3 minutes
Find out how much your home could sell for in as little as 3 minutes with a no-obligation cash offer.
Estimated market value
$299,700
Get a cash offer in 3 minutes
Find out how much your home could sell for in as little as 3 minutes with a no-obligation cash offer.
Estimated market value
$299,700

