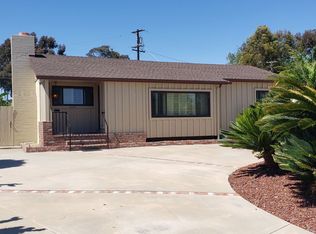Charming 1,229 square feet, 3-bedroom, 2 bathroom home for Lease in Santee, conveniently located less than a mile from the 52 freeway. Home has a private easement (Gienke Lane) as a driveway for access and is commonly referred to as a flag lot. This updated private single-story home offers energy-efficient windows, fresh paint, newer vinyl plank flooring, and brand new carpet. The family room includes a wood-burning fireplace and opens to the dining area, perfect for everyday living. The kitchen is equipped with granite countertops, stainless steel appliances, a gas range, and modern cabinetry. The primary bedroom includes a private bath and ceiling fan, while the two additional bedrooms also offer ceiling fans and share an updated hallway bathroom. Enjoy the large backyard with a covered patio/carport and artificial turf. Indoor laundry. 2 car garage. Clothing washer and dryer and refrigerator included.
House for rent
$3,750/mo
10315 Gienke Ln, Santee, CA 92071
3beds
1,229sqft
Price may not include required fees and charges.
Singlefamily
Available now
No pets
Central air, ceiling fan
In unit laundry
2 Attached garage spaces parking
Central, fireplace
What's special
Wood-burning fireplaceLarge backyardModern cabinetryBrand new carpetPrivate easementFresh paintStainless steel appliances
- 21 days
- on Zillow |
- -- |
- -- |
Travel times
Add up to $600/yr to your down payment
Consider a first-time homebuyer savings account designed to grow your down payment with up to a 6% match & 4.15% APY.
Facts & features
Interior
Bedrooms & bathrooms
- Bedrooms: 3
- Bathrooms: 2
- Full bathrooms: 2
Rooms
- Room types: Family Room
Heating
- Central, Fireplace
Cooling
- Central Air, Ceiling Fan
Appliances
- Included: Dishwasher, Microwave, Range, Refrigerator
- Laundry: In Unit, Laundry Room
Features
- Bedroom on Main Level, Ceiling Fan(s), Eat-in Kitchen, Main Level Primary
- Flooring: Carpet
- Has fireplace: Yes
Interior area
- Total interior livable area: 1,229 sqft
Property
Parking
- Total spaces: 2
- Parking features: Attached, Carport, Driveway, Covered
- Has attached garage: Yes
- Has carport: Yes
- Details: Contact manager
Features
- Stories: 1
- Exterior features: Contact manager
- Has view: Yes
- View description: Contact manager
Details
- Parcel number: 3840911600
Construction
Type & style
- Home type: SingleFamily
- Property subtype: SingleFamily
Condition
- Year built: 1960
Community & HOA
Location
- Region: Santee
Financial & listing details
- Lease term: 12 Months
Price history
| Date | Event | Price |
|---|---|---|
| 7/19/2025 | Listed for rent | $3,750$3/sqft |
Source: CRMLS #SW25161859 | ||
| 2/22/2017 | Sold | $427,000+7.2%$347/sqft |
Source: Public Record | ||
| 6/28/2016 | Sold | $398,500-0.1%$324/sqft |
Source: Public Record | ||
| 5/3/2016 | Price change | $399,000-2.4%$325/sqft |
Source: Coldwell Banker West #160021441 | ||
| 4/22/2016 | Listed for sale | $409,000+8.8%$333/sqft |
Source: Coldwell Banker West #160021441 | ||
![[object Object]](https://photos.zillowstatic.com/fp/ceb17f1e5c91f46797ea0e9d77bbcc78-p_i.jpg)
