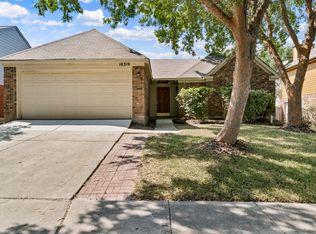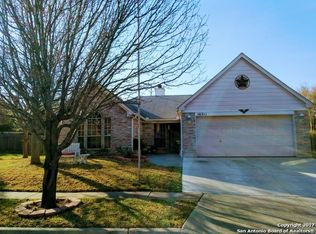Great rental home in a growing area of town. Over 1900 SF with 4 bedrooms, 2.5 baths, 2 living areas and a nice back yard with plenty of shade to accommodate your outdoor entertaining needs. Recently updated carpet and paint. Convenient to major highways and Randolph AFB.
This property is off market, which means it's not currently listed for sale or rent on Zillow. This may be different from what's available on other websites or public sources.

