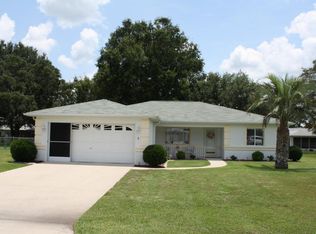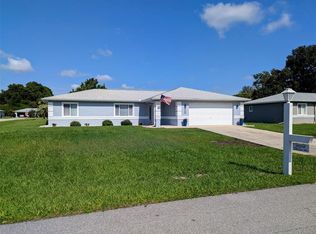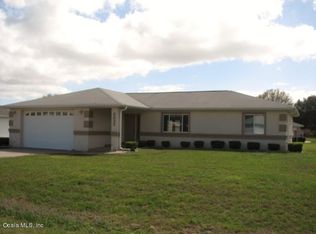Sold for $180,000
$180,000
10315 SW 62nd Terrace Rd, Ocala, FL 34476
3beds
1,305sqft
Single Family Residence
Built in 1996
0.25 Acres Lot
$177,400 Zestimate®
$138/sqft
$1,668 Estimated rent
Home value
$177,400
$160,000 - $197,000
$1,668/mo
Zestimate® history
Loading...
Owner options
Explore your selling options
What's special
JUST REDUCED 10k!!! Lovely corner lot Cardinal model home. Features spacious garage with workspace, enclosed lanai in back overlooking spacious yard. Eating space in kitchen, large living/dining area with laminate flooring throughout. Split bedroom floorplan and master suite features walk-in closet and large walk-in shower. Screened lanai and a large two car garage. Cherrywood Estates includes trash removal, Spectrum TV and WiFi in your monthly fees. There is a clubhouse which host many community functions, pool and hot tub. The community is only minutes to shopping, churches, professional offices and restaurants.
Zillow last checked: 8 hours ago
Listing updated: September 26, 2025 at 06:48am
Listing Provided by:
Kristopher Cernera 352-479-0123,
RE/MAX FOXFIRE - HWY200/103 S 352-479-0123,
Tom Cernera 352-812-5297,
RE/MAX FOXFIRE - HWY200/103 S
Bought with:
Lorna Ruth Falthzik, 3541918
FLORIDA ADVANTAGE REALTY GROUP
Source: Stellar MLS,MLS#: OM699292 Originating MLS: Ocala - Marion
Originating MLS: Ocala - Marion

Facts & features
Interior
Bedrooms & bathrooms
- Bedrooms: 3
- Bathrooms: 2
- Full bathrooms: 2
Primary bedroom
- Features: Walk-In Closet(s)
- Level: First
- Area: 156 Square Feet
- Dimensions: 12x13
Dining room
- Level: First
- Area: 182 Square Feet
- Dimensions: 14x13
Kitchen
- Level: First
- Area: 120 Square Feet
- Dimensions: 12x10
Living room
- Level: First
- Area: 182 Square Feet
- Dimensions: 14x13
Heating
- Central, Electric
Cooling
- Central Air
Appliances
- Included: Dishwasher, Dryer, Microwave, Range, Refrigerator, Washer
- Laundry: In Garage
Features
- Ceiling Fan(s), Eating Space In Kitchen, Living Room/Dining Room Combo, Thermostat, Walk-In Closet(s)
- Flooring: Carpet, Laminate
- Has fireplace: No
Interior area
- Total structure area: 1,993
- Total interior livable area: 1,305 sqft
Property
Parking
- Total spaces: 2
- Parking features: Driveway, Garage Door Opener
- Attached garage spaces: 2
- Has uncovered spaces: Yes
- Details: Garage Dimensions: 21x20
Features
- Levels: One
- Stories: 1
- Exterior features: Rain Gutters
Lot
- Size: 0.25 Acres
- Features: Cleared
Details
- Parcel number: 3568000801
- Zoning: R1
- Special conditions: None
Construction
Type & style
- Home type: SingleFamily
- Property subtype: Single Family Residence
Materials
- Block, Concrete
- Foundation: Slab
- Roof: Shingle
Condition
- Completed
- New construction: No
- Year built: 1996
Details
- Builder model: Cardinal
Utilities & green energy
- Sewer: Public Sewer
- Water: Public
- Utilities for property: Electricity Connected, Underground Utilities, Water Connected
Community & neighborhood
Senior living
- Senior community: Yes
Location
- Region: Ocala
- Subdivision: CHERRYWOOD ESTATE
HOA & financial
HOA
- Has HOA: Yes
- HOA fee: $320 monthly
- Association name: Cherrywood Estates
Other fees
- Pet fee: $0 monthly
Other financial information
- Total actual rent: 0
Other
Other facts
- Listing terms: Cash,Conventional
- Ownership: Fee Simple
- Road surface type: Paved
Price history
| Date | Event | Price |
|---|---|---|
| 9/24/2025 | Sold | $180,000-5.2%$138/sqft |
Source: | ||
| 8/22/2025 | Pending sale | $189,900$146/sqft |
Source: | ||
| 7/11/2025 | Price change | $189,900-5%$146/sqft |
Source: | ||
| 4/11/2025 | Listed for sale | $199,900+185.6%$153/sqft |
Source: | ||
| 12/27/2012 | Sold | $70,000-27.8%$54/sqft |
Source: Public Record Report a problem | ||
Public tax history
| Year | Property taxes | Tax assessment |
|---|---|---|
| 2024 | $2,685 +3.8% | $140,275 +10% |
| 2023 | $2,586 +10% | $127,523 +10% |
| 2022 | $2,352 +11.3% | $115,930 +10% |
Find assessor info on the county website
Neighborhood: Cherrywood Estates
Nearby schools
GreatSchools rating
- 3/10Hammett Bowen Jr. Elementary SchoolGrades: PK-5Distance: 2 mi
- 4/10Liberty Middle SchoolGrades: 6-8Distance: 1.8 mi
- 4/10West Port High SchoolGrades: 9-12Distance: 5.8 mi
Get a cash offer in 3 minutes
Find out how much your home could sell for in as little as 3 minutes with a no-obligation cash offer.
Estimated market value$177,400
Get a cash offer in 3 minutes
Find out how much your home could sell for in as little as 3 minutes with a no-obligation cash offer.
Estimated market value
$177,400


