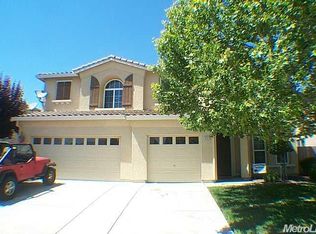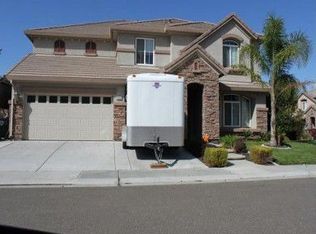Closed
$880,000
10317 Hite Cir, Elk Grove, CA 95757
5beds
3,501sqft
Single Family Residence
Built in 2005
8,006.33 Square Feet Lot
$-- Zestimate®
$251/sqft
$3,402 Estimated rent
Home value
Not available
Estimated sales range
Not available
$3,402/mo
Zestimate® history
Loading...
Owner options
Explore your selling options
What's special
Luxury living at its finest in the Bilby Ranch Community! This stunning 5-bedroom, 3-bath 3501 sq ft property features a large master suite with a walk-in closet that does not disappoint and the downstairs guest suite is ideal for in-law accommodations or visiting friends. The massive upstairs loft offers additional living space that can be transformed into a game room, private den or home office. Enjoy the convenience of an oversized 3-car garage, providing ample storage for all your needs. The home is enhanced by beautiful plantation shutters throughout, adding elegance and privacy to every room. Step outside to a terrific covered patio, perfect for entertaining family and friends or simply relaxing in your private outdoor oasis. For those with a green-thumb, raised planter beds are ready for your Summer Garden!! This home boasts a built-in surround-sound system, perfect for watching movies, listening to music or throwing a party! Located in the Bilby Ranch Community with top-rated schools, it's an excellent choice for families seeking quality education for their children. With owned solar panels, you'll benefit from super low utility bills while enjoying a sustainable lifestyle.
Zillow last checked: 8 hours ago
Listing updated: September 18, 2025 at 10:15am
Listed by:
Hoeuy Campos DRE #01434598 916-230-3367,
Windermere Signature Properties Elk Grove
Bought with:
Jenna Deacon, DRE #02034665
Keller Williams Realty
Source: MetroList Services of CA,MLS#: 225059662Originating MLS: MetroList Services, Inc.
Facts & features
Interior
Bedrooms & bathrooms
- Bedrooms: 5
- Bathrooms: 3
- Full bathrooms: 3
Dining room
- Features: Dining/Living Combo
Kitchen
- Features: Breakfast Area, Granite Counters, Kitchen Island
Heating
- Central, Zoned, Natural Gas
Cooling
- Central Air, Zoned
Appliances
- Laundry: Electric Dryer Hookup, Gas Dryer Hookup, Inside Room
Features
- Flooring: Carpet, Laminate, Tile
- Number of fireplaces: 1
- Fireplace features: Gas Log, Gas
Interior area
- Total interior livable area: 3,501 sqft
Property
Parking
- Total spaces: 3
- Parking features: Attached, Garage Door Opener, Garage Faces Front, Interior Access
- Attached garage spaces: 3
Features
- Stories: 2
- Fencing: Back Yard,Wood,Fenced,Masonry
Lot
- Size: 8,006 sqft
- Features: Auto Sprinkler F&R, Curb(s)/Gutter(s), Landscape Back, Landscape Front
Details
- Parcel number: 13217000480000
- Zoning description: RD-4
- Special conditions: Standard
Construction
Type & style
- Home type: SingleFamily
- Property subtype: Single Family Residence
Materials
- Concrete, Stucco, Frame, Glass, Wood
- Foundation: Concrete, Slab
- Roof: Tile
Condition
- Year built: 2005
Utilities & green energy
- Sewer: Public Sewer
- Water: Meter on Site, Meter Required, Public
- Utilities for property: Cable Available, Public, Sewer Connected, Sewer In & Connected, Electric, Solar, Underground Utilities, Natural Gas Available
Green energy
- Energy generation: Solar
Community & neighborhood
Location
- Region: Elk Grove
Price history
| Date | Event | Price |
|---|---|---|
| 9/15/2025 | Sold | $880,000-3.3%$251/sqft |
Source: MetroList Services of CA #225059662 | ||
| 9/10/2025 | Pending sale | $910,000$260/sqft |
Source: MetroList Services of CA #225059662 | ||
| 8/12/2025 | Contingent | $910,000$260/sqft |
Source: MetroList Services of CA #225059662 | ||
| 7/30/2025 | Pending sale | $910,000$260/sqft |
Source: MetroList Services of CA #225059662 | ||
| 7/8/2025 | Price change | $910,000-4.2%$260/sqft |
Source: MetroList Services of CA #225059662 | ||
Public tax history
| Year | Property taxes | Tax assessment |
|---|---|---|
| 2025 | -- | $561,034 +2% |
| 2024 | $7,909 +2.4% | $550,035 +2% |
| 2023 | $7,724 +1.7% | $539,251 +2% |
Find assessor info on the county website
Neighborhood: 95757
Nearby schools
GreatSchools rating
- 9/10Franklin Elementary SchoolGrades: K-6Distance: 0.3 mi
- 6/10Toby Johnson Middle SchoolGrades: 7-8Distance: 0.9 mi
- 9/10Franklin High SchoolGrades: 9-12Distance: 1.2 mi

Get pre-qualified for a loan
At Zillow Home Loans, we can pre-qualify you in as little as 5 minutes with no impact to your credit score.An equal housing lender. NMLS #10287.

