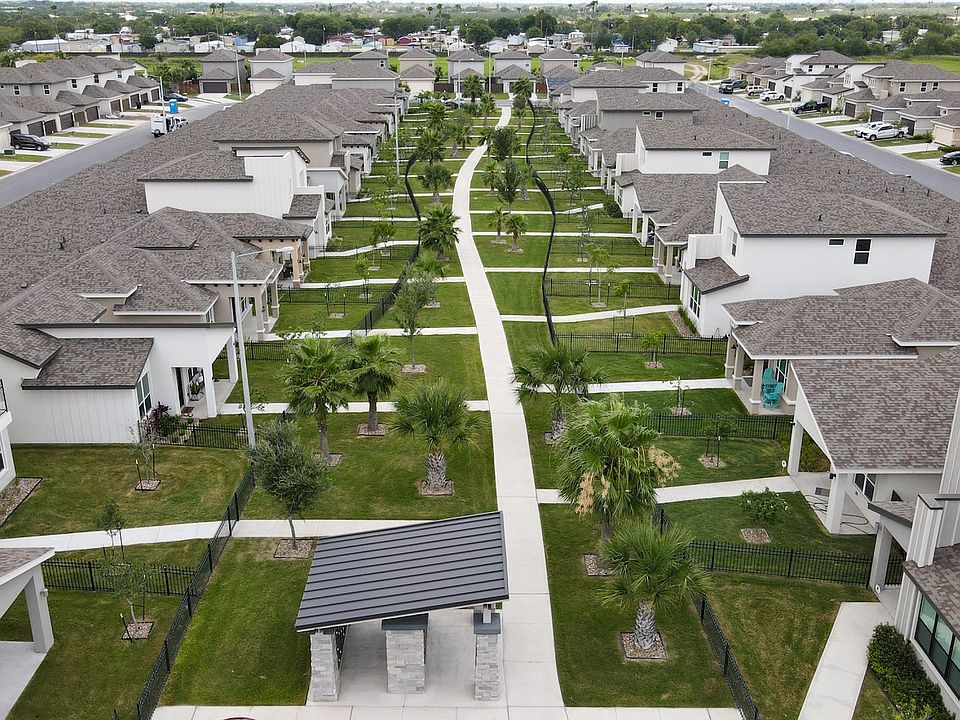Upon entering the home you're greeted by an open concept dining, living room, and kitchen area. Adjacent to the dining area is a open-concept kitchen and living room, leading to a spacious covered patio. The kitchen features maple wood painted cabinets, Quartz countertops, and GE Stainless-Steel appliances. For added convenience, the main floor is equipped with a powder room and a two car garage. Upstairs, discover a spacious loft, three bedrooms, two full bathrooms, and a utility room. The primary bedroom offers a walk-in shower, dual sinks, and a spacious walk-in closet. Quartz Countertops GE Stainless Steel Appliances Covered Patio Maple Wood Cabinets **Photos do not represent final production of home. Local amenities include: Gym, Pool, Dog Park, Gated Parks and Green-Spaces with Miles of Trails, Playground, Sports Court, Gigabit Speed Fiber to Home Internet, Private Yards, Smart Home Technology, Energy Efficient, Nearby Camp McAllen
New construction
$309,990
10317 N 15th St, McAllen, TX 78504
3beds
1,774sqft
Single Family Residence
Built in ----
4,890 Square Feet Lot
$307,400 Zestimate®
$175/sqft
$-- HOA
What's special
Spacious loftQuartz countertopsSpacious walk-in closetTwo car garageSpacious covered patioPowder roomGe stainless-steel appliances
Call: (956) 305-2903
- 19 days |
- 101 |
- 3 |
Zillow last checked: October 06, 2025 at 09:56am
Listing updated: September 18, 2025 at 12:07am
Listed by:
A Hamilton,
Esperanza Homes Sales Office
Source: Nexus MLS,MLS#: N480000000391
Travel times
Schedule tour
Select your preferred tour type — either in-person or real-time video tour — then discuss available options with the builder representative you're connected with.
Facts & features
Interior
Bedrooms & bathrooms
- Bedrooms: 3
- Bathrooms: 3
- Full bathrooms: 2
- 1/2 bathrooms: 1
Heating
- Forced Air, Electric
Cooling
- Central Air
Interior area
- Total structure area: 1,774
- Total interior livable area: 1,774 sqft
Video & virtual tour
Property
Parking
- Total spaces: 2
- Parking features: Garage
- Garage spaces: 2
Features
- Stories: 2
Lot
- Size: 4,890 Square Feet
Construction
Type & style
- Home type: SingleFamily
- Property subtype: Single Family Residence
Condition
- New construction: Yes
Details
- Builder model: Vinsanto
- Builder name: Esperanza Homes
Community & HOA
Community
- Features: Park, Pool, Tennis Court(s)
- Subdivision: Villas On Freddy
HOA
- Amenities included: Park, Pool, Tennis Court(s), Trail(s)
Location
- Region: Mcallen
Financial & listing details
- Price per square foot: $175/sqft
- Date on market: 9/18/2025
- Date available: 09/01/2025
About the community
PoolTennisBasketballPark+ 1 more
Villas on Freddy showcases the very best in luxurious living, so enjoy the laid-back lifestyle you deserve! This gated home community is in North McAllen with proximity to shopping and medical centers, parks, and arenas. Villas on Freddy homeowners enjoy a green tropical landscape and commodities for the ultimate modern lifestyle! Features include a gym, pool, pickleball court, dog park, playground, and miles of trails throughout!
Source: Esperanza Homes
