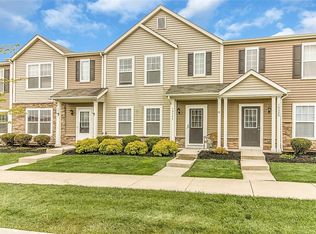Closed
$220,000
10317 Paramount Way, Cedar Lake, IN 46303
3beds
1,485sqft
Townhouse
Built in 2008
2,221.56 Square Feet Lot
$222,600 Zestimate®
$148/sqft
$2,203 Estimated rent
Home value
$222,600
$200,000 - $247,000
$2,203/mo
Zestimate® history
Loading...
Owner options
Explore your selling options
What's special
Welcome home to this charming and thoughtfully designed 3-bedroom, 2-bath townhome in the desirable Centennial Subdivision. Step through the front door into a cozy yet spacious living room, seamlessly flowing into the breakfast area and kitchen. The kitchen is equipped with laminate countertops, ample cabinetry, and modern appliances, providing plenty of space for meal preparation. A door off the kitchen leads to the attached garage and backyard, while a pantry and a full bath complete the main level.Upstairs, you'll find an oversized primary bedroom with a generous walk-in closet, 2 additional bedrooms, and a convenient laundry room (washer and dryer included). Located in the bustling, maintenance-free community of Centennial, this home offers access to a clubhouse, an inviting inground pool, ponds, and walking trails. Enjoy all that this vibrant lake town has to offer, just a short 5-minute drive to the waterfront, while benefiting from the convenience of maintenance-free community living.
Zillow last checked: 8 hours ago
Listing updated: December 10, 2024 at 12:59pm
Listed by:
Amy Blanton,
Better Homes and Gardens Real 219-999-8990
Bought with:
Dennis Nichols, RB20001421
Weichert, Realtors-Moke Agency
Source: NIRA,MLS#: 811667
Facts & features
Interior
Bedrooms & bathrooms
- Bedrooms: 3
- Bathrooms: 2
- Full bathrooms: 2
Primary bedroom
- Description: Walk-In Closet
- Area: 252
- Dimensions: 21.0 x 12.0
Bedroom 2
- Area: 100
- Dimensions: 10.0 x 10.0
Bedroom 3
- Area: 100
- Dimensions: 10.0 x 10.0
Dining room
- Description: Breakfast Room
- Area: 56
- Dimensions: 8.0 x 7.0
Kitchen
- Area: 130
- Dimensions: 13.0 x 10.0
Laundry
- Area: 56
- Dimensions: 8.0 x 7.0
Living room
- Area: 270
- Dimensions: 18.0 x 15.0
Heating
- Forced Air, Natural Gas
Appliances
- Included: Dishwasher, Washer, Water Softener Rented, Refrigerator, Microwave, Dryer
- Laundry: Upper Level
Features
- Ceiling Fan(s), Walk-In Closet(s)
- Has basement: No
- Has fireplace: No
Interior area
- Total structure area: 1,485
- Total interior livable area: 1,485 sqft
- Finished area above ground: 1,485
Property
Parking
- Total spaces: 1
- Parking features: Alley Access, Garage Door Opener, On Street, Attached
- Attached garage spaces: 1
Features
- Levels: Two
- Patio & porch: Front Porch, Patio
- Exterior features: None
- Pool features: Association, In Ground
- Fencing: None
- Has view: Yes
- View description: Neighborhood
- Frontage length: 22
Lot
- Size: 2,221 sqft
- Dimensions: 22 x 93
- Features: Few Trees, Landscaped
Details
- Parcel number: 451528453011000014
Construction
Type & style
- Home type: Townhouse
- Property subtype: Townhouse
Condition
- New construction: No
- Year built: 2008
Utilities & green energy
- Sewer: Public Sewer
- Water: Public
- Utilities for property: Electricity Connected, Sewer Connected, Natural Gas Connected
Community & neighborhood
Community
- Community features: Clubhouse, Sidewalks, Playground, Pool, Fitness Center, Curbs
Location
- Region: Cedar Lake
- Subdivision: Centennial Ph 01
HOA & financial
HOA
- Has HOA: Yes
- HOA fee: $85 monthly
- Amenities included: Clubhouse, Pool
- Services included: Maintenance Grounds, Snow Removal
- Association name: 1st American Association -Cathy Verde
- Association phone: 219-464-3536
Other
Other facts
- Listing agreement: Exclusive Right To Sell
- Listing terms: Cash,VA Loan,FHA,Conventional
- Road surface type: Paved
Price history
| Date | Event | Price |
|---|---|---|
| 12/10/2024 | Sold | $220,000-0.9%$148/sqft |
Source: | ||
| 10/16/2024 | Listed for sale | $221,900+80.6%$149/sqft |
Source: | ||
| 2/20/2014 | Sold | $122,900$83/sqft |
Source: | ||
| 1/6/2014 | Price change | $122,900-1.6%$83/sqft |
Source: RE/MAX Results #333207 | ||
| 10/12/2013 | Price change | $124,900-0.8%$84/sqft |
Source: RE/MAX Results #333207 | ||
Public tax history
| Year | Property taxes | Tax assessment |
|---|---|---|
| 2024 | $1,571 +0.9% | $168,800 +3.9% |
| 2023 | $1,556 +18.1% | $162,500 +8.2% |
| 2022 | $1,317 +6.3% | $150,200 +5.8% |
Find assessor info on the county website
Neighborhood: 46303
Nearby schools
GreatSchools rating
- NAJane Ball Elementary SchoolGrades: PK-2Distance: 1 mi
- 5/10Hanover Central Middle SchoolGrades: 6-8Distance: 0.5 mi
- 7/10Hanover Central High SchoolGrades: 9-12Distance: 0.9 mi
Schools provided by the listing agent
- High: Hanover Central High School
Source: NIRA. This data may not be complete. We recommend contacting the local school district to confirm school assignments for this home.

Get pre-qualified for a loan
At Zillow Home Loans, we can pre-qualify you in as little as 5 minutes with no impact to your credit score.An equal housing lender. NMLS #10287.
Sell for more on Zillow
Get a free Zillow Showcase℠ listing and you could sell for .
$222,600
2% more+ $4,452
With Zillow Showcase(estimated)
$227,052