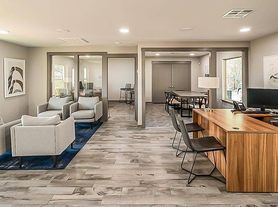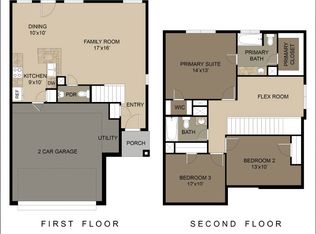The Miguel Plan offers style and comfort in a spacious two-story layout with 3 bedrooms and 2.5 bathrooms. Enjoy open-concept living with a bright family room, modern kitchen, and dining area—perfect for entertaining. Upstairs features a luxe primary suite with spa-style bath and walk-in closet, plus two more bedrooms and a convenient laundry room. Outdoor living shines with a covered patio and fenced backyard. Extras include vinyl plank flooring, a two-car garage, and smart design throughout. SimplyMaintained service covers lawn care and pest control for just $100/month.
Tucked near Beltway 8 and Highway 90, Evergreen Villas offers a calm retreat with easy connections across the city. Zoned to Sheldon ISD, this welcoming neighborhood features a community pool for cooling off on warm days and plenty of nearby green space for outdoor enjoyment. With Sheldon Lake State Park, Alexander Deussen Park, and Lake Houston just minutes away, residents can enjoy a laid-back lifestyle close to both nature and city convenience.
Photos are for illustrative purposes only and may show upgrades, and features that are not included. Actual homes may vary.
House for rent
$1,895/mo
10318 Van Hut Ln, Houston, TX 77044
3beds
1,777sqft
Price may not include required fees and charges.
Single family residence
Available now
Cats, dogs OK
Air conditioner
What's special
Vinyl plank flooringDining areaBright family roomCovered patioModern kitchenSpacious two-story layoutFenced backyard
- 25 days |
- -- |
- -- |
Travel times
Looking to buy when your lease ends?
Consider a first-time homebuyer savings account designed to grow your down payment with up to a 6% match & a competitive APY.
Facts & features
Interior
Bedrooms & bathrooms
- Bedrooms: 3
- Bathrooms: 3
- Full bathrooms: 2
- 1/2 bathrooms: 1
Cooling
- Air Conditioner
Appliances
- Included: Dishwasher
Features
- Walk In Closet
- Flooring: Linoleum/Vinyl
- Windows: Window Coverings
Interior area
- Total interior livable area: 1,777 sqft
Property
Parking
- Details: Contact manager
Features
- Exterior features: Exterior Type: Conventional, Lawn, PetsAllowed, Sprinkler System, Stove/Range, Utilities fee required, Walk In Closet
Details
- Parcel number: 1395200060007
Construction
Type & style
- Home type: SingleFamily
- Property subtype: Single Family Residence
Community & HOA
Location
- Region: Houston
Financial & listing details
- Lease term: 12 months, 13 months, 14 months, 15 months, 16 months, 17 months, 18 months
Price history
| Date | Event | Price |
|---|---|---|
| 10/29/2025 | Listed for rent | $1,895$1/sqft |
Source: Zillow Rentals | ||
| 10/28/2025 | Listing removed | $1,895$1/sqft |
Source: | ||
| 10/28/2025 | Price change | $1,895-2.1%$1/sqft |
Source: | ||
| 10/2/2025 | Listed for rent | $1,935$1/sqft |
Source: | ||
| 10/1/2025 | Listing removed | $1,935$1/sqft |
Source: Zillow Rentals | ||

