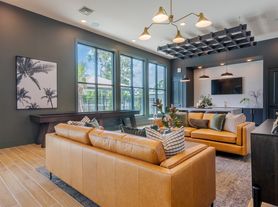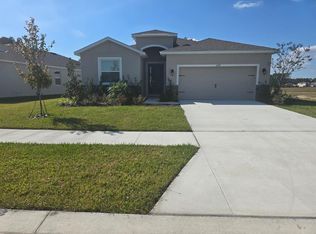HOUSE For Rent: $3550
10319 Gentle Rain DR
Land O Lakes, FL 34638: 6 bed | 3 bath | 2 garage | 2 story 3,326 sq. ft.
Free Internet (2GiG speed) & Cable, Water Softener placed for Entire home and drinking water RO placed, Free Lagoon entry
- Be the first to move right into this beautiful brand-new built home in Angeline community with large backyard.
- Large Loft Area for Projector/TV
- Top-rated Magnet schools within 2 miles (Angeline Academy of Innovation, Dayspring Elementary Schools, Land o Lakes High School, day care within the community: Angeline Country Day School)
Be the first to move right in to this beautiful brand new built home in Angeline community with large backyard with 6-bedrooms, 3-bath and a bonus room boast an open-concept main floor, providing a perfect blend of style, functionality, and comfort. This home offers a premium living experience for you and your family. The spacious main floor seamlessly connects the family room, dining room, and kitchen, creating an inviting atmosphere for gatherings and relaxation. The kitchen featuring granite countertops, a center island with ample seating, and top-of-the-line stainless steel appliances. On the main floor, you'll find a private guest bedroom with access to a full bathroom, offering comfort and convenience for guests or extended family. Enjoy the practicality and elegance of tile flooring in all wet areas, ensuring easy maintenance. Upstairs The spacious Large Loft Area and bedroom is a true retreat, featuring a bathroom with a walk-in shower, dual sink vanity, granite countertops. Additional 4 bedrooms & bath upstairs and bonus room offers endless possibilities - use it as a home office or play area for the family. Home of the first Crystal Lagoon, where Residents have access to Lagoon Mirada and Epperson, Paddle Boarding, Kayaking, Cabanas, Sandy Beaches, Live Music Events, Swim Up Bar and Resident Only Events. The Lagoon is like an Outdoor Clubhouse. The Holiday/Seasonal Events include Trivia Night, Family Night, Movies on the Lawn, Sounds of Summer (live music series), Karaoke, Golf Cart parades, Cinco de Mayo Resident only celebration, Fourth of July Resident Only celebration and much more. The Epperson Community Amenities include a dog park, and golf cart paths. Epperson is situated with quick access to 589 Express highway to connect Airport in 22 Minutes and in a prime location in booming Land o Lakes, lot of Job opportunity in 760 Acre Cancer Institute located within Angline community within 1 miles. Close to all things shopping, dining, entertainment, and not to mention the area's top-rated schools, this community offers you endless opportunities. Rent includes Crystal Lagoon Entry, High-Speed Internet and Cable.
House for rent
Accepts Zillow applicationsSpecial offer
$3,550/mo
10319 Gentle Rain Dr, Land O Lakes, FL 34638
6beds
3,326sqft
Price may not include required fees and charges.
Single family residence
Available now
Cats, dogs OK
Central air
In unit laundry
Attached garage parking
Forced air
What's special
Bonus roomLarge backyardFamily roomSpacious large loft areaDog parkGolf cart pathsDining room
- 23 days |
- -- |
- -- |
Zillow last checked: 10 hours ago
Listing updated: December 08, 2025 at 09:38am
Travel times
Facts & features
Interior
Bedrooms & bathrooms
- Bedrooms: 6
- Bathrooms: 3
- Full bathrooms: 3
Heating
- Forced Air
Cooling
- Central Air
Appliances
- Included: Dishwasher, Dryer, Freezer, Microwave, Oven, Refrigerator, Washer
- Laundry: In Unit
Features
- Flooring: Carpet, Tile
Interior area
- Total interior livable area: 3,326 sqft
Property
Parking
- Parking features: Attached
- Has attached garage: Yes
- Details: Contact manager
Features
- Exterior features: Heating system: Forced Air
Details
- Parcel number: 1725180190000004090
Construction
Type & style
- Home type: SingleFamily
- Property subtype: Single Family Residence
Community & HOA
Location
- Region: Land O Lakes
Financial & listing details
- Lease term: 1 Year
Price history
| Date | Event | Price |
|---|---|---|
| 11/16/2025 | Listed for rent | $3,550$1/sqft |
Source: Zillow Rentals | ||
| 10/17/2025 | Listing removed | $505,100$152/sqft |
Source: | ||
| 10/15/2025 | Price change | $505,100-1.6%$152/sqft |
Source: | ||
| 10/11/2025 | Price change | $513,150-1.3%$154/sqft |
Source: | ||
| 9/28/2025 | Price change | $520,050-3.7%$156/sqft |
Source: | ||
Neighborhood: 34638
- Special offer! Get $1000 off in first month rent, if you sign the lease by 12/15/2025Expires December 15, 2025

