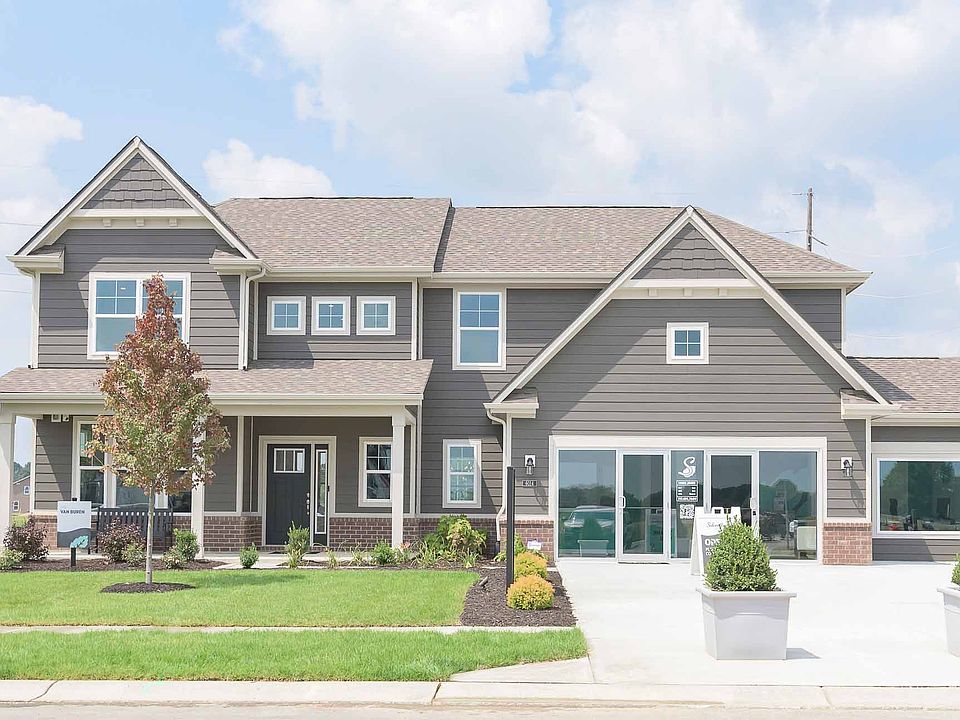Step into style and comfort with this stunning new construction home in Indianapolis, showcasing the thoughtfully designed Taylor floor plan with 3 bedrooms, 2.5 bathrooms, and 2,111 square feet of elegant living space. Featuring Elevation C with a brick accent and charming board & batten vertical siding, the exterior offers timeless curb appeal. The heart of the home boasts an expansive great room and kitchen with soaring 11' vaulted ceilings and 6' tall windows, filling the space with natural light. The kitchen is designed for both beauty and function, complete with a 2' side extension and a serene morning room. Enjoy 42" upper cabinetry, quartz countertops, and sleek smudge-proof stainless steel appliances, plus a covered back patio, ideal for al fresco dining and entertaining. The spacious primary suite features a bright bay window, and an ensuite bathroom including a luxury tiled shower and double bowl vanity for a peaceful retreat at the end of the day. Two additional bedrooms at the front of the home offer plenty of space for guests or family. Every detail in this home has been carefully selected to blend luxury, functionality, and warmth.
Active
$384,995
10319 Little Island Dr, Indianapolis, IN 46239
3beds
2,111sqft
Residential, Single Family Residence
Built in 2025
9,583.2 Square Feet Lot
$-- Zestimate®
$182/sqft
$42/mo HOA
What's special
Brick accentExpansive great roomQuartz countertopsTimeless curb appealDouble bowl vanityBright bay windowNatural light
Call: (765) 565-5173
- 52 days
- on Zillow |
- 259 |
- 11 |
Zillow last checked: 7 hours ago
Listing updated: August 07, 2025 at 02:05pm
Listing Provided by:
Alison McConnell 317-460-5377,
Ridgeline Realty, LLC
Source: MIBOR as distributed by MLS GRID,MLS#: 22048260
Travel times
Facts & features
Interior
Bedrooms & bathrooms
- Bedrooms: 3
- Bathrooms: 3
- Full bathrooms: 2
- 1/2 bathrooms: 1
- Main level bathrooms: 3
- Main level bedrooms: 3
Primary bedroom
- Level: Main
- Area: 234 Square Feet
- Dimensions: 18x13
Bedroom 2
- Level: Main
- Area: 144 Square Feet
- Dimensions: 12x12
Bedroom 3
- Level: Main
- Area: 143 Square Feet
- Dimensions: 13x11
Breakfast room
- Level: Main
- Area: 144 Square Feet
- Dimensions: 12x12
Foyer
- Level: Main
- Area: 35 Square Feet
- Dimensions: 7x5
Great room
- Level: Main
- Area: 272 Square Feet
- Dimensions: 17x16
Kitchen
- Level: Main
- Area: 209 Square Feet
- Dimensions: 19x11
Heating
- Natural Gas, High Efficiency (90%+ AFUE )
Cooling
- Central Air
Appliances
- Included: Dishwasher, Disposal, Microwave, Gas Oven
Features
- Attic Access, Double Vanity, Breakfast Bar, Kitchen Island, Entrance Foyer, Eat-in Kitchen, Wired for Data, Pantry, Walk-In Closet(s)
- Has basement: No
- Attic: Access Only
Interior area
- Total structure area: 2,111
- Total interior livable area: 2,111 sqft
Property
Parking
- Total spaces: 2
- Parking features: Attached
- Attached garage spaces: 2
Features
- Levels: One
- Stories: 1
- Patio & porch: Covered
Lot
- Size: 9,583.2 Square Feet
Details
- Parcel number: 491609113012018300
- Horse amenities: None
Construction
Type & style
- Home type: SingleFamily
- Architectural style: Traditional,Other
- Property subtype: Residential, Single Family Residence
Materials
- Brick, Other
- Foundation: Slab
Condition
- New Construction
- New construction: Yes
- Year built: 2025
Details
- Builder name: Arbor Homes
Utilities & green energy
- Water: Public
Community & HOA
Community
- Subdivision: Edgebrook Preserve
HOA
- Has HOA: Yes
- HOA fee: $500 annually
Location
- Region: Indianapolis
Financial & listing details
- Price per square foot: $182/sqft
- Annual tax amount: $3,270
- Date on market: 7/1/2025
About the community
PlaygroundPondViews
Edgebrook Preserve is an incredible Silverthorne Homes Community with spacious lots and gorgeous floorplans designed to fit your family's needs. Located in the desirable Franklin Township Community School District and just minutes off I-74, this community gives you easy access to downtown Indianapolis!
If you're looking for quiet country living without being too far from busy city life, come visit Edgebrook Preserve to learn more about living in a Silverthorne Homes community.
Character Filled Homes in the Heart of Indianapolis
Surrounded by beautiful parks, local shopping/dining options and numerous activity options, Edgebrook Preserve ensures that your days are filled with fun.
During the fall time, enjoy apple picking and take a ride on the pumpkin patch wagon at Pleasant View Orchard. Take a day to hike the walking trails at Southeastway Park with family. Play a round of golf on the weekends at Dakota Landing Golf Course. See a theater performance at Buck Creek Players. After spending all day out and about, sit down and try one of the delicious surrounding restaurants.
Enjoy an all-American meal at Murphy's Pubhouse South or try one of the many Mexican dishes at Los Cuates Mexican Restaurant. Living in Edgebrook Preserve gives you the opportunity to try something new every day!
Perfect for the Growing Family
With the Franklin School System ranking in the top 30% of Indiana Schools and Franklin Central Junior High School being within walking distance of your new home, your children will excel academically and socially. Start building your community in Edgebrook Preserve today!

6014 Sand Mill Drive, Indianapolis, IN 46239
Source: Silverthorne Homes
