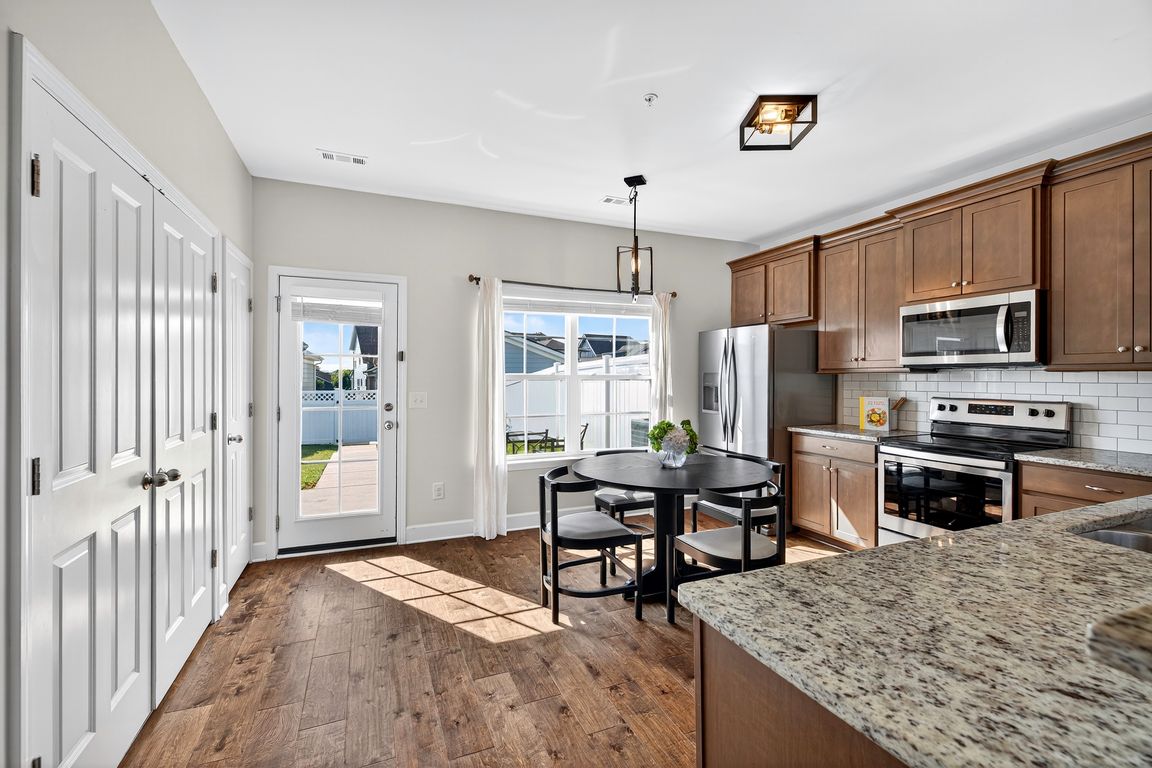
ActivePrice cut: $10K (10/2)
$379,900
3beds
1,320sqft
1032 Carraway Ln, Spring Hill, TN 37174
3beds
1,320sqft
Townhouse, residential, condominium
Built in 2019
2,613 sqft
1 Garage space
$288 price/sqft
$215 monthly HOA fee
What's special
Modern countertopsPrivate fenced-in patioLow-maintenance yardFunctional open floor planBreakfast barAbundant cabinetryLarge windows
Welcome to 1032 Carraway Lane, a stylish and low-maintenance townhouse located in the desirable community of Harvest Point and steps away from the community's town center that includes a pool, splash pad, playground, and green space. Perfectly positioned near shopping, dining, parks, and great schools, this home offers both convenience and ...
- 88 days |
- 279 |
- 9 |
Source: RealTracs MLS as distributed by MLS GRID,MLS#: 2989216
Travel times
Living Room
Kitchen
Primary Bedroom
Zillow last checked: 8 hours ago
Listing updated: October 26, 2025 at 02:02pm
Listing Provided by:
David Alan Fountain, ABR®, CNE®, CRS®, SRS®, CLE® 321-279-3634,
Synergy Realty Network, LLC 615-371-2424
Source: RealTracs MLS as distributed by MLS GRID,MLS#: 2989216
Facts & features
Interior
Bedrooms & bathrooms
- Bedrooms: 3
- Bathrooms: 3
- Full bathrooms: 2
- 1/2 bathrooms: 1
Bedroom 1
- Area: 150 Square Feet
- Dimensions: 15x10
Bedroom 2
- Area: 99 Square Feet
- Dimensions: 11x9
Bedroom 3
- Area: 90 Square Feet
- Dimensions: 10x9
Primary bathroom
- Features: Primary Bedroom
- Level: Primary Bedroom
Kitchen
- Features: Eat-in Kitchen
- Level: Eat-in Kitchen
- Area: 208 Square Feet
- Dimensions: 16x13
Living room
- Features: Great Room
- Level: Great Room
- Area: 288 Square Feet
- Dimensions: 18x16
Heating
- Central, Electric
Cooling
- Central Air, Electric
Appliances
- Included: Electric Range, Dishwasher, Disposal, Microwave, Refrigerator, Stainless Steel Appliance(s)
- Laundry: Electric Dryer Hookup, Washer Hookup
Features
- High Speed Internet
- Flooring: Carpet, Wood, Tile
- Basement: None
- Common walls with other units/homes: 2+ Common Walls
Interior area
- Total structure area: 1,320
- Total interior livable area: 1,320 sqft
- Finished area above ground: 1,320
Video & virtual tour
Property
Parking
- Total spaces: 3
- Parking features: Alley Access, On Street
- Garage spaces: 1
- Uncovered spaces: 2
Features
- Levels: Two
- Stories: 2
- Patio & porch: Porch, Covered, Patio
- Pool features: Association
- Fencing: Back Yard
Lot
- Size: 2,613.6 Square Feet
- Dimensions: 20 x 128
- Features: Level
- Topography: Level
Details
- Parcel number: 029I A 01100 000
- Special conditions: Standard
Construction
Type & style
- Home type: Townhouse
- Architectural style: Cape Cod
- Property subtype: Townhouse, Residential, Condominium
- Attached to another structure: Yes
Materials
- Fiber Cement
- Roof: Asphalt
Condition
- New construction: No
- Year built: 2019
Utilities & green energy
- Sewer: Public Sewer
- Water: Public
- Utilities for property: Electricity Available, Water Available, Underground Utilities
Community & HOA
Community
- Security: Fire Sprinkler System, Smoke Detector(s)
- Subdivision: Harvest Point Ph 5 Sec A
HOA
- Has HOA: Yes
- Amenities included: Clubhouse, Park, Playground, Pool, Sidewalks, Underground Utilities, Trail(s)
- Services included: Maintenance Grounds, Insurance, Recreation Facilities
- HOA fee: $215 monthly
Location
- Region: Spring Hill
Financial & listing details
- Price per square foot: $288/sqft
- Tax assessed value: $258,400
- Annual tax amount: $1,711
- Date on market: 9/5/2025
- Electric utility on property: Yes