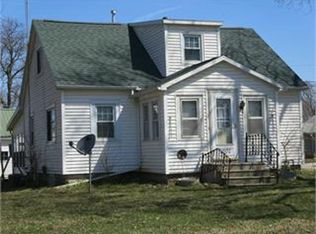Don'T Miss Your Chance To Call This Cute-As-Can Be Property Your Home! When You Step Inside, You Are Greeted By The Living Room That Features Lots Of Natural Light From The Surrounding Windows And New Wood Flooring That Stretches Into The Kitchen. The Spacious Kitchen Boasts Tons Of Cabinetry And Countertop, Eat-In Bar Area And Is Open To The Dining Room That Has Sliders To The Back Patio Area. You'Ll Also Find Two Great Bedroom Spaces And A Full Bathroom On The Main Level. The Lower Level Is Full Of Great Potential For An Additional Family Room And Loads Of Storage Space. You Will Appreciate The Clean Curb Appeal With Landscaping, A Two Stall Garage With Alley Access And A Fully Fenced-In Yard. With A Convenient Waterloo Location, This Awesome Home Offers Tons Of Opportunity! See It Today!
This property is off market, which means it's not currently listed for sale or rent on Zillow. This may be different from what's available on other websites or public sources.

