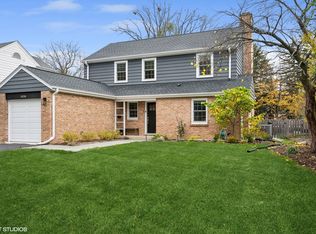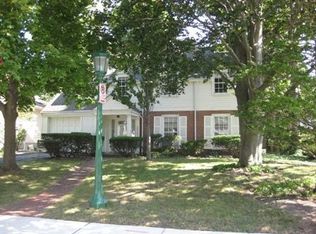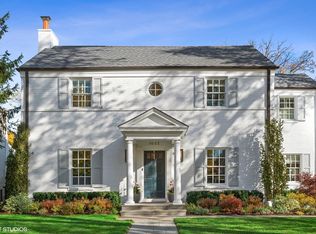This home checks all the boxes for today's buyer! Great location on this extra wide lot! Sunny open floorplan including a 2007 beautiful addition and a 2014 remodel of a true cooks kitchen! The circular floor-plan includes a welcoming foyer, a large living room with a fireplace and a separate dining area. Tall ceilings and east facing large windows in the family room and eat in kitchen all overlooks the pretty yard and serene setting! High-end appliances, custom cabinetry, quartz countertops, and a butcher block island makes this a truly great kitchen. The first floor also has a large sized mudroom and half bath, both re modeled in 2017. Upstairs the spacious primary suite has a large walk-in closet and a spa-like bath with jacuzzi tub and separate glass shower. Four more bedrooms all offering generous closet space, 2 full baths and a laundry room finishes off the upstairs. The lower level of the home offers options for an additional family/rec room, office, or exercise area. New mechanicals including a new radiant heating system throughout. Rare 2-car attached heated garage. Just steps to Harper school, parks & more! Do not miss!
This property is off market, which means it's not currently listed for sale or rent on Zillow. This may be different from what's available on other websites or public sources.



