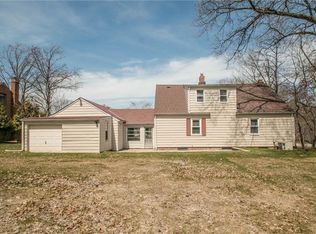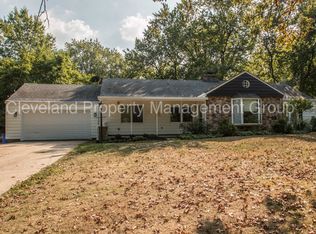Sold for $240,000
$240,000
1032 Chestnut Rd, Seven Hills, OH 44131
2beds
1,072sqft
Single Family Residence
Built in 1949
0.9 Acres Lot
$242,100 Zestimate®
$224/sqft
$1,692 Estimated rent
Home value
$242,100
$223,000 - $261,000
$1,692/mo
Zestimate® history
Loading...
Owner options
Explore your selling options
What's special
Welcome to this charming brick bungalow in a country like setting. Enter the large living room with fireplace and 2 niches for your favorite display items. Carpet throughout first floor but hardwood floors underneath. The living room window was replaced in 2021. The formal dining room has a sliding patio door with built in blinds ,and a beautiful view of the scenic back yard. Kitchen has new LVP flooring, and all new appliances and plenty of cabinet space. Two bedrooms and a full bath with new tub and surround in 2021, finish the first floor. Second floor has not been finished and is ready for you to come in and make it yours. Large enough for 1-2 bedrooms. Full finished basement features a fireplace and a built in desk that folds back into the wall. Great space for entertaining! Full bathroom and lots of storage as well. Washer and dryer stay, water heater replaced in 2024. The large scenic park like yard has a storage shed /outbuilding. New roof in 2024. Small enclosed mud room off kitchen. Garage has a 220 line installed. This is a must see!
Zillow last checked: 8 hours ago
Listing updated: July 12, 2025 at 03:08am
Listing Provided by:
Linda M Assad Linda.Assad@AssadCrea.com216-322-9933,
Assad & Crea Realty Group,
Stephen S Crea 216-536-0262,
Assad & Crea Realty Group
Bought with:
Stephen S Crea, 2017003409
Assad & Crea Realty Group
Source: MLS Now,MLS#: 5123512 Originating MLS: Akron Cleveland Association of REALTORS
Originating MLS: Akron Cleveland Association of REALTORS
Facts & features
Interior
Bedrooms & bathrooms
- Bedrooms: 2
- Bathrooms: 2
- Full bathrooms: 2
- Main level bathrooms: 1
- Main level bedrooms: 2
Primary bedroom
- Description: Flooring: Carpet
- Features: Window Treatments
- Level: First
- Dimensions: 12 x 12
Bedroom
- Description: Flooring: Carpet
- Features: Window Treatments
- Level: First
- Dimensions: 13 x 9
Bathroom
- Level: Lower
Bathroom
- Description: Flooring: Luxury Vinyl Tile
- Level: First
Dining room
- Description: Flooring: Carpet
- Level: First
- Dimensions: 11 x 9
Kitchen
- Description: Flooring: Luxury Vinyl Tile
- Level: First
- Dimensions: 17 x 8
Living room
- Description: Flooring: Carpet
- Features: Fireplace, Window Treatments
- Level: First
- Dimensions: 19 x 10
Recreation
- Description: Flooring: Carpet
- Level: Lower
- Dimensions: 27 x 13
Heating
- Forced Air, Gas
Cooling
- Central Air
Appliances
- Included: Dryer, Dishwasher, Range, Refrigerator, Washer
- Laundry: In Basement
Features
- Basement: Full,Finished
- Number of fireplaces: 2
- Fireplace features: Basement, Glass Doors, Living Room
Interior area
- Total structure area: 1,072
- Total interior livable area: 1,072 sqft
- Finished area above ground: 1,072
Property
Parking
- Total spaces: 2
- Parking features: Attached, Direct Access, Garage Faces Front, Garage, Garage Door Opener
- Attached garage spaces: 2
Features
- Levels: One
- Stories: 1
- Patio & porch: Rear Porch, Front Porch
Lot
- Size: 0.90 Acres
Details
- Additional structures: Outbuilding, Storage
- Parcel number: 55130072
Construction
Type & style
- Home type: SingleFamily
- Architectural style: Bungalow
- Property subtype: Single Family Residence
Materials
- Brick
- Roof: Asphalt,Fiberglass
Condition
- Year built: 1949
Details
- Warranty included: Yes
Utilities & green energy
- Sewer: Public Sewer
- Water: Public
Community & neighborhood
Community
- Community features: Medical Service, Playground, Park, Street Lights
Location
- Region: Seven Hills
Other
Other facts
- Listing terms: Cash,Conventional,FHA,VA Loan
Price history
| Date | Event | Price |
|---|---|---|
| 7/10/2025 | Sold | $240,000+11.7%$224/sqft |
Source: | ||
| 6/10/2025 | Pending sale | $214,900$200/sqft |
Source: | ||
| 6/8/2025 | Listed for sale | $214,900+88.5%$200/sqft |
Source: | ||
| 7/8/2011 | Sold | $114,000-9.9%$106/sqft |
Source: Public Record Report a problem | ||
| 4/21/2011 | Listed for sale | $126,500$118/sqft |
Source: Russell Real Estate Services #3221664 Report a problem | ||
Public tax history
| Year | Property taxes | Tax assessment |
|---|---|---|
| 2024 | $3,639 -7.5% | $60,690 +8% |
| 2023 | $3,933 +0.6% | $56,180 |
| 2022 | $3,911 -3.1% | $56,180 |
Find assessor info on the county website
Neighborhood: 44131
Nearby schools
GreatSchools rating
- 7/10Hillside Middle SchoolGrades: 5-7Distance: 1.2 mi
- 6/10Normandy High SchoolGrades: 8-12Distance: 1.9 mi
- 7/10Green Valley Elementary SchoolGrades: K-4Distance: 2 mi
Schools provided by the listing agent
- District: Parma CSD - 1824
Source: MLS Now. This data may not be complete. We recommend contacting the local school district to confirm school assignments for this home.
Get pre-qualified for a loan
At Zillow Home Loans, we can pre-qualify you in as little as 5 minutes with no impact to your credit score.An equal housing lender. NMLS #10287.
Sell with ease on Zillow
Get a Zillow Showcase℠ listing at no additional cost and you could sell for —faster.
$242,100
2% more+$4,842
With Zillow Showcase(estimated)$246,942

