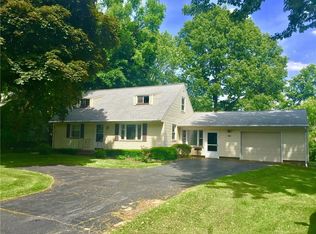Closed
$259,000
1032 Chili Center Coldwater Rd, Rochester, NY 14624
3beds
1,702sqft
Single Family Residence
Built in 1955
0.31 Acres Lot
$267,600 Zestimate®
$152/sqft
$2,582 Estimated rent
Home value
$267,600
$249,000 - $289,000
$2,582/mo
Zestimate® history
Loading...
Owner options
Explore your selling options
What's special
WOW WOW WOW!!!!! Sophisticated Cape Cod-COMPLETELY RENOVATED! Bright, airy, crisp and fresh decor throughout including all NEW flooring, lighting, doors, fresh paint. Wide open floor plan features a comfortable living room, dining area and kitchen boasting new white cabinets, quartz counters, tile backsplash and stainless steel appliances. A lovely PRIMARY SUITE on the first floor with a large closet, sitting area and full bath with spa-like shower. A second full bath is also included on the entry level PLUS a repurposed breezeway has heat added to create a family room, play room or office space! Two generous bedrooms on the second floor are serviced by a THIRD full bath! Amazing mechanics here, too! NEW: roof, hi-efficiency furnace, hi-efficiency water heater, electric panel and REPLACEMENT WINDOWS! Clean, dry basement has laundry hookups and glass block windows, Attached garage with new electric door opener! Fenced yard, turn around in driveway, great location just steps from Florence Brasser school and a quick walk to shopping, restaurants and more. Square footage differs from tax record and is approximate, as the breezeway was remodeled and heat was added. Prepare to be impressed!
Zillow last checked: 8 hours ago
Listing updated: June 05, 2025 at 07:09am
Listed by:
Angela F. Brown 585-362-8589,
Keller Williams Realty Greater Rochester
Bought with:
Nicholas Walton, 10401336670
RE/MAX Plus
Source: NYSAMLSs,MLS#: R1600957 Originating MLS: Rochester
Originating MLS: Rochester
Facts & features
Interior
Bedrooms & bathrooms
- Bedrooms: 3
- Bathrooms: 3
- Full bathrooms: 3
- Main level bathrooms: 2
- Main level bedrooms: 1
Heating
- Gas, Forced Air
Appliances
- Included: Built-In Range, Built-In Oven, Dishwasher, Electric Cooktop, Disposal, Gas Water Heater, Refrigerator
- Laundry: In Basement
Features
- Eat-in Kitchen, Separate/Formal Living Room, Kitchen/Family Room Combo, Living/Dining Room, Bedroom on Main Level, Bath in Primary Bedroom, Main Level Primary, Primary Suite, Programmable Thermostat
- Flooring: Carpet, Varies, Vinyl
- Windows: Thermal Windows
- Basement: Full,Sump Pump
- Has fireplace: No
Interior area
- Total structure area: 1,702
- Total interior livable area: 1,702 sqft
Property
Parking
- Total spaces: 1
- Parking features: Attached, Electricity, Garage, Driveway, Garage Door Opener, Other
- Attached garage spaces: 1
Accessibility
- Accessibility features: Accessible Bedroom, Low Threshold Shower
Features
- Levels: Two
- Stories: 2
- Exterior features: Blacktop Driveway, Fully Fenced
- Fencing: Full
Lot
- Size: 0.31 Acres
- Dimensions: 87 x 156
- Features: Rectangular, Rectangular Lot
Details
- Parcel number: 2622001460600001072000
- Special conditions: Standard
Construction
Type & style
- Home type: SingleFamily
- Architectural style: Cape Cod,Colonial
- Property subtype: Single Family Residence
Materials
- Aluminum Siding, Copper Plumbing
- Foundation: Block
- Roof: Asphalt
Condition
- Resale
- Year built: 1955
Utilities & green energy
- Electric: Circuit Breakers
- Sewer: Connected
- Water: Connected, Public
- Utilities for property: Cable Available, Electricity Connected, High Speed Internet Available, Sewer Connected, Water Connected
Community & neighborhood
Location
- Region: Rochester
- Subdivision: Ranchmar Sec 01
Other
Other facts
- Listing terms: Cash,Conventional,FHA,VA Loan
Price history
| Date | Event | Price |
|---|---|---|
| 6/2/2025 | Sold | $259,000+8.4%$152/sqft |
Source: | ||
| 5/4/2025 | Pending sale | $239,000$140/sqft |
Source: | ||
| 5/2/2025 | Contingent | $239,000$140/sqft |
Source: | ||
| 4/30/2025 | Price change | $239,000-7.7%$140/sqft |
Source: | ||
| 4/24/2025 | Listed for sale | $259,000+107.2%$152/sqft |
Source: | ||
Public tax history
| Year | Property taxes | Tax assessment |
|---|---|---|
| 2024 | -- | $209,200 +75.1% |
| 2023 | -- | $119,500 |
| 2022 | -- | $119,500 |
Find assessor info on the county website
Neighborhood: 14624
Nearby schools
GreatSchools rating
- 8/10Florence Brasser SchoolGrades: K-5Distance: 1 mi
- 5/10Gates Chili Middle SchoolGrades: 6-8Distance: 3.4 mi
- 4/10Gates Chili High SchoolGrades: 9-12Distance: 3.5 mi
Schools provided by the listing agent
- District: Gates Chili
Source: NYSAMLSs. This data may not be complete. We recommend contacting the local school district to confirm school assignments for this home.
