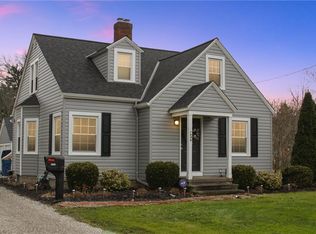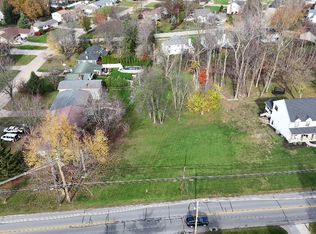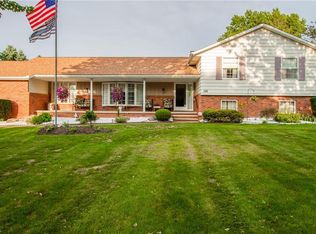Sold for $245,000 on 06/18/25
$245,000
1032 Cleveland Ave, Amherst, OH 44001
4beds
2,150sqft
Single Family Residence
Built in 1900
0.6 Acres Lot
$252,800 Zestimate®
$114/sqft
$1,819 Estimated rent
Home value
$252,800
$228,000 - $281,000
$1,819/mo
Zestimate® history
Loading...
Owner options
Explore your selling options
What's special
Attention history buffs looking for a beautiful one of a kind 4-bedroom, 2 full bath century home with lots of old-world charm still intact mixed in with some big-ticket item updates! Walking distance to downtown. This home still has the original hardwood flooring, 3 panel solid wood doors, natural high-profile woodwork, built ins with pillars, grand staircase, kitchen cabinets and hardware in the butler's pantry, gas fireplace not connected in the hearth room, claw foot tub, gas light sconces (not hooked up), out house in the back yard, coal cellar room in basement and more! Plenty of updates include hot water tank, 2024, vinyl windows 2015, HVAC 2011, concrete driveway parking pad/turnaround & garage floor 2008, mostly all redone walls and ceilings with drywall and re- insulated, lots of updated plumbing and electric, vinyl sided house and garage. Private patio in back yard, huge lot with spacious side yard as well. Walk up 3rd floor attic can be finished and additional living space, tall stone sturdy basement walls with additional staircase to the outside. All appliances stay. A must see!
Zillow last checked: 8 hours ago
Listing updated: June 19, 2025 at 08:16am
Listing Provided by:
Michael A Balamenti 330-562-9495mike@7sproperties.com,
Power House Realty,
Grant Green 216-860-8047,
Power House Realty
Bought with:
Michael A Balamenti, 2002019798
Power House Realty
Source: MLS Now,MLS#: 5116813 Originating MLS: Other/Unspecificed
Originating MLS: Other/Unspecificed
Facts & features
Interior
Bedrooms & bathrooms
- Bedrooms: 4
- Bathrooms: 2
- Full bathrooms: 2
- Main level bathrooms: 1
Bedroom
- Description: Flooring: Carpet
- Level: Second
- Dimensions: 16 x 15
Bedroom
- Description: Flooring: Carpet
- Features: Natural Woodwork
- Level: Second
- Dimensions: 15 x 9
Bedroom
- Description: Flooring: Carpet
- Features: Natural Woodwork
- Level: Second
- Dimensions: 15 x 9
Primary bathroom
- Description: Flooring: Carpet
- Features: Natural Woodwork
- Level: Second
- Dimensions: 16 x 15
Dining room
- Description: Flooring: Hardwood
- Features: High Ceilings, Natural Woodwork, Window Treatments
- Level: First
- Dimensions: 15 x 13
Eat in kitchen
- Description: main area of kitchen,Flooring: Linoleum
- Level: First
- Dimensions: 11 x 10
Entry foyer
- Features: Built-in Features, High Ceilings, Natural Woodwork, Window Treatments
- Level: First
- Dimensions: 15 x 13
Kitchen
- Description: Original kitchen- butlers pantry
- Features: Built-in Features, High Ceilings, Natural Woodwork
- Level: First
- Dimensions: 9 x 7
Living room
- Description: Flooring: Hardwood
- Features: Built-in Features, High Ceilings, Natural Woodwork, Window Treatments
- Level: First
- Dimensions: 15 x 13
Other
- Description: hearth room,Flooring: Hardwood
- Features: Built-in Features, Fireplace, High Ceilings, Natural Woodwork, Window Treatments
- Level: First
- Dimensions: 15 x 13
Heating
- Forced Air, Gas
Cooling
- Central Air
Appliances
- Included: Dryer, Range, Refrigerator, Washer
- Laundry: In Bathroom, In Basement
Features
- Built-in Features, Entrance Foyer, Eat-in Kitchen, High Ceilings, Laminate Counters, Pantry, Storage, Natural Woodwork
- Windows: Double Pane Windows
- Basement: Full,Bath/Stubbed,Unfinished,Walk-Out Access
- Number of fireplaces: 1
- Fireplace features: Gas
Interior area
- Total structure area: 2,150
- Total interior livable area: 2,150 sqft
- Finished area above ground: 2,150
Property
Parking
- Total spaces: 1
- Parking features: Driveway, Garage Faces Front, Garage, Parking Pad
- Garage spaces: 1
Features
- Levels: Three Or More
- Stories: 3
- Pool features: None
Lot
- Size: 0.60 Acres
- Dimensions: 130 x 200
Details
- Additional structures: Garage(s), Shed(s)
- Parcel number: 0500038107002
- Special conditions: Standard
Construction
Type & style
- Home type: SingleFamily
- Architectural style: Colonial
- Property subtype: Single Family Residence
Materials
- Asphalt, Stone, Vinyl Siding, Wood Siding
- Foundation: Stone
- Roof: Asphalt,Fiberglass
Condition
- Year built: 1900
Utilities & green energy
- Sewer: Public Sewer
- Water: Public
Community & neighborhood
Security
- Security features: Smoke Detector(s)
Community
- Community features: Playground, Park, Shopping
Location
- Region: Amherst
- Subdivision: Amherst
Other
Other facts
- Listing terms: Cash,Conventional
Price history
| Date | Event | Price |
|---|---|---|
| 6/19/2025 | Pending sale | $259,900+6.1%$121/sqft |
Source: | ||
| 6/18/2025 | Sold | $245,000-5.7%$114/sqft |
Source: | ||
| 5/7/2025 | Contingent | $259,900$121/sqft |
Source: | ||
| 4/23/2025 | Listed for sale | $259,900$121/sqft |
Source: | ||
Public tax history
| Year | Property taxes | Tax assessment |
|---|---|---|
| 2024 | $2,655 +96.2% | $75,530 +102% |
| 2023 | $1,353 -21.3% | $37,390 |
| 2022 | $1,718 -0.3% | $37,390 |
Find assessor info on the county website
Neighborhood: 44001
Nearby schools
GreatSchools rating
- 6/10Walter G. Nord Middle SchoolGrades: 4-5Distance: 0.6 mi
- 6/10Amherst Junior High SchoolGrades: 6-8Distance: 1.5 mi
- 8/10Marion L Steele High SchoolGrades: 9-12Distance: 0.5 mi
Schools provided by the listing agent
- District: Amherst EVSD - 4701
Source: MLS Now. This data may not be complete. We recommend contacting the local school district to confirm school assignments for this home.
Get a cash offer in 3 minutes
Find out how much your home could sell for in as little as 3 minutes with a no-obligation cash offer.
Estimated market value
$252,800
Get a cash offer in 3 minutes
Find out how much your home could sell for in as little as 3 minutes with a no-obligation cash offer.
Estimated market value
$252,800


