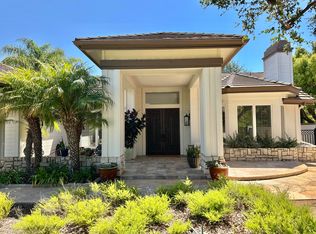Closed
$2,650,000
1032 Diamond Crest Ct, Santa Barbara, CA 93110
3beds
2,660sqft
Single Family Residence
Built in 1988
4,792 Square Feet Lot
$2,670,500 Zestimate®
$996/sqft
$7,310 Estimated rent
Home value
$2,670,500
$2.40M - $2.96M
$7,310/mo
Zestimate® history
Loading...
Owner options
Explore your selling options
What's special
Nestled a short walking distance beyond the cliffs of More Mesa beach is the gated enclave of Diamond Crest. 1032 Diamond Crest is a split level modern design featuring 3 bedrooms, 2 1/2 baths, and vaulted ceilings with hardwood and tile floors. Living and dining areas are appointed with an abundance of cabinets, book shelves and wet bar perfect for family entertainment and living. The modern floor plan features a split level layout with the primary bedroom suite on the upper level situated for privacy. Bedrooms on the opposite side of the house share a full bathroom. The kitchen area is equipped with a wine cooler, double oven, island gas range, separate pantry and laundry rooms. Down stairs is an attached 3 car garage with an owner owned solar system for electricity and EV car charging needs. The expansive back yard includes a newer hot tub, out door sink and cabinets. A water feature also built into the landscape. Bathrooms have radiant floor heating.
Zillow last checked: 8 hours ago
Listing updated: June 20, 2025 at 11:20am
Listed by:
Ray Benenate 00778964 805-448-7988,
Benenate Homes
Bought with:
Marie Sue Parsons & Stephanie Young, 00629053
Berkshire Hathaway HomeServices California Properties
Source: SBMLS,MLS#: 25-1651
Facts & features
Interior
Bedrooms & bathrooms
- Bedrooms: 3
- Bathrooms: 3
- Full bathrooms: 2
- 1/2 bathrooms: 1
Primary bedroom
- Level: Upper
Heating
- Forced Air, Radiant Floor
Cooling
- Ceiling Fan(s)
Appliances
- Included: Refrigerator, Gas Range, Built-In Gas Range, Built-In Electric Oven, Dishwasher, Disposal, Double Oven, Microwave, Water Softener Rented
- Laundry: Laundry Room
Features
- Flooring: Hardwood, Slate, Tile
- Has fireplace: Yes
- Fireplace features: Living Room, Primary Bedroom, Family Room
Interior area
- Total structure area: 2,660
- Total interior livable area: 2,660 sqft
Property
Parking
- Parking features: Garage
- Has garage: Yes
Features
- Levels: Split Level
- Patio & porch: Patio Open
- Exterior features: Tennis Court(s), Yard Irrigation PRT
- Has private pool: Yes
- Pool features: Outdoor Pool
- Has spa: Yes
- Spa features: Hot Tub
- Fencing: Back Yard,Partial
- Has view: Yes
- View description: Setting
Lot
- Size: 4,792 sqft
Details
- Additional structures: Pool House
- Parcel number: 065680019
- Zoning: PUD
Construction
Type & style
- Home type: SingleFamily
- Architectural style: Contemporary
- Property subtype: Single Family Residence
Materials
- Wood Siding
- Foundation: Slab
- Roof: Tile
Condition
- Excellent,Good
- Year built: 1988
Utilities & green energy
- Water: Goleta Wtr
- Utilities for property: Underground Utilities
Community & neighborhood
Community
- Community features: Sidewalks, Street Lights
Location
- Region: Santa Barbara
- Subdivision: Other
HOA & financial
HOA
- Has HOA: Yes
- HOA fee: $515 monthly
- Amenities included: Tennis Court(s), Spa/Hot Tub, Clubhouse, Pool, Play Area, Greenbelt, Guest Parking
- Services included: Prop Mgmt, Comm Area Maint, Security
Other
Other facts
- Listing terms: Cash,Ctnl
Price history
| Date | Event | Price |
|---|---|---|
| 6/20/2025 | Sold | $2,650,000-3.6%$996/sqft |
Source: | ||
| 5/8/2025 | Pending sale | $2,750,000$1,034/sqft |
Source: | ||
| 4/25/2025 | Listed for sale | $2,750,000+19.6%$1,034/sqft |
Source: | ||
| 12/10/2024 | Listing removed | $9,450$4/sqft |
Source: SBMLS #24-3901 | ||
| 12/8/2024 | Listed for rent | $9,450+11.2%$4/sqft |
Source: SBMLS #24-3901 | ||
Public tax history
| Year | Property taxes | Tax assessment |
|---|---|---|
| 2025 | $28,369 +10.3% | $2,440,777 +2% |
| 2024 | $25,712 +8.9% | $2,392,920 +9.5% |
| 2023 | $23,607 -4.8% | $2,185,000 +57.7% |
Find assessor info on the county website
Neighborhood: 93110
Nearby schools
GreatSchools rating
- 7/10Hollister Elementary SchoolGrades: K-6Distance: 0.6 mi
- NALearning Tree PreschoolGrades: Distance: 2.9 mi
Schools provided by the listing agent
- Elementary: Hollister
- Middle: LaColina
- High: San Marcos
Source: SBMLS. This data may not be complete. We recommend contacting the local school district to confirm school assignments for this home.
