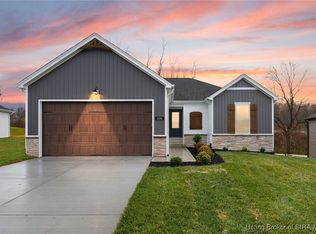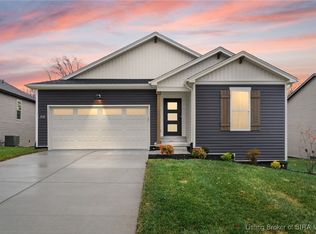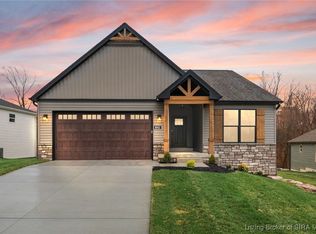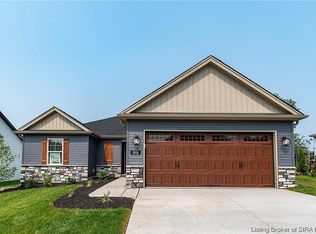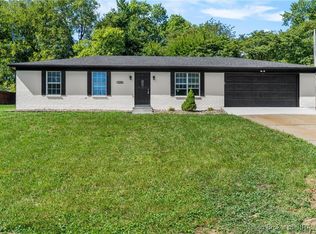*BUILDER WILL PROVIDE UP TO $5,000 TOWARDS BUYERS CLOSING COST WITH PREFERRED LENDER*NEW SPRINGS OF OLD GEORGETOWN! Another crowd pleaser brought to you by ASB.. "The Emerson"! WIDE OPEN floor plan with 3 bed, 2 bath, large family room, VAULTED 10 ft SMOOTH ceilings, Nice kitchen with stainless apps and plenty of beautiful cabinets! Owners suite boasts private bath--TWO walk-in closets, dual vanity and shower,-- LUXURY vinyl plank flooring throughout foyer, great room, and kitchen. Cubby w/ hooks! ENERGY SMART RATED HOME! RWC Insurance backed structural warranty!
New construction
Price cut: $5K (12/2)
$284,900
1032 Dunbarton Way LOT 205, Georgetown, IN 47122
3beds
1,508sqft
Est.:
Single Family Residence
Built in 2025
8,624.88 Square Feet Lot
$284,900 Zestimate®
$189/sqft
$25/mo HOA
What's special
- 20 days |
- 512 |
- 38 |
Zillow last checked: 8 hours ago
Listing updated: December 11, 2025 at 11:30am
Listed by:
Troy Stiller,
Schuler Bauer Real Estate Services ERA Powered (N
Source: SIRA,MLS#: 2025012907 Originating MLS: Southern Indiana REALTORS Association
Originating MLS: Southern Indiana REALTORS Association
Tour with a local agent
Facts & features
Interior
Bedrooms & bathrooms
- Bedrooms: 3
- Bathrooms: 2
- Full bathrooms: 2
Primary bedroom
- Level: First
- Dimensions: 12 x 13.5
Bedroom
- Level: First
- Dimensions: 11.75 x 11.5
Bedroom
- Level: First
- Dimensions: 10 x 11.5
Dining room
- Level: First
- Dimensions: 13.5 x 14.75
Kitchen
- Level: First
- Dimensions: 13.5 x 11.5
Living room
- Level: First
- Dimensions: 14 x 14.5
Heating
- Heat Pump
Cooling
- Central Air
Appliances
- Included: Dishwasher, Microwave, Oven, Range
- Laundry: Main Level, Laundry Room
Features
- Entrance Foyer, Eat-in Kitchen, Kitchen Island, Bath in Primary Bedroom, Main Level Primary, Open Floorplan, Split Bedrooms, Vaulted Ceiling(s)
- Windows: Thermal Windows
- Has basement: No
- Has fireplace: No
Interior area
- Total structure area: 1,508
- Total interior livable area: 1,508 sqft
- Finished area above ground: 1,508
- Finished area below ground: 0
Property
Parking
- Total spaces: 2
- Parking features: Attached, Garage, Garage Door Opener
- Attached garage spaces: 2
- Has uncovered spaces: Yes
Features
- Levels: One
- Stories: 1
- Patio & porch: Covered, Patio, Porch
- Exterior features: Landscaping, Paved Driveway, Porch, Patio
Lot
- Size: 8,624.88 Square Feet
Details
- Parcel number: 220200200083045002
- Zoning: Residential
- Zoning description: Residential
Construction
Type & style
- Home type: SingleFamily
- Architectural style: One Story
- Property subtype: Single Family Residence
Materials
- Stone, Vinyl Siding
- Foundation: Slab
Condition
- Under Construction
- New construction: Yes
- Year built: 2025
Utilities & green energy
- Sewer: Public Sewer
- Water: Connected, Public
Community & HOA
Community
- Subdivision: Springs of Old Georgetown
HOA
- Has HOA: Yes
- HOA fee: $300 annually
Location
- Region: Georgetown
Financial & listing details
- Price per square foot: $189/sqft
- Date on market: 12/2/2025
- Cumulative days on market: 168 days
- Listing terms: Cash,Conventional,FHA,VA Loan
- Road surface type: Paved
Estimated market value
$284,900
$271,000 - $299,000
$2,188/mo
Price history
Price history
| Date | Event | Price |
|---|---|---|
| 12/2/2025 | Price change | $284,900-1.7%$189/sqft |
Source: | ||
| 11/21/2025 | Price change | $289,900-1.7%$192/sqft |
Source: | ||
| 11/8/2025 | Price change | $294,900-1.7%$196/sqft |
Source: | ||
| 10/16/2025 | Price change | $299,900-1.6%$199/sqft |
Source: | ||
| 7/8/2025 | Listed for sale | $304,900$202/sqft |
Source: | ||
Public tax history
Public tax history
Tax history is unavailable.BuyAbility℠ payment
Est. payment
$1,661/mo
Principal & interest
$1377
Property taxes
$159
Other costs
$125
Climate risks
Neighborhood: 47122
Nearby schools
GreatSchools rating
- 7/10Highland Hills Middle SchoolGrades: 5-8Distance: 2.7 mi
- 10/10Floyd Central High SchoolGrades: 9-12Distance: 3.3 mi
- 9/10Georgetown Elementary SchoolGrades: PK-4Distance: 2.8 mi
- Loading
- Loading
